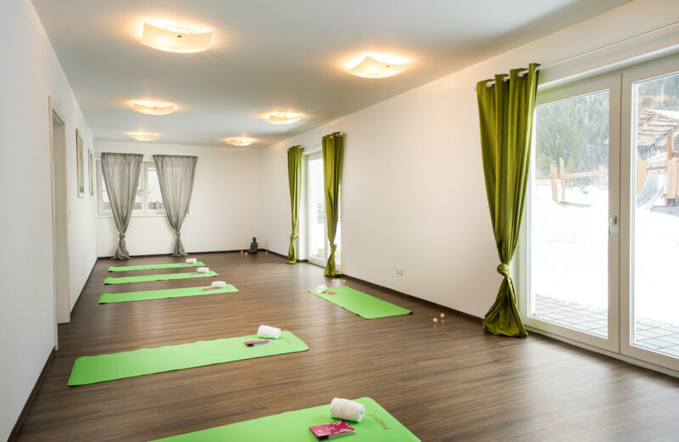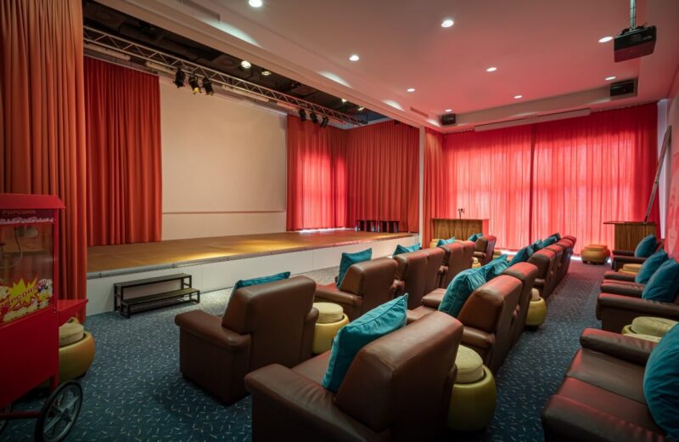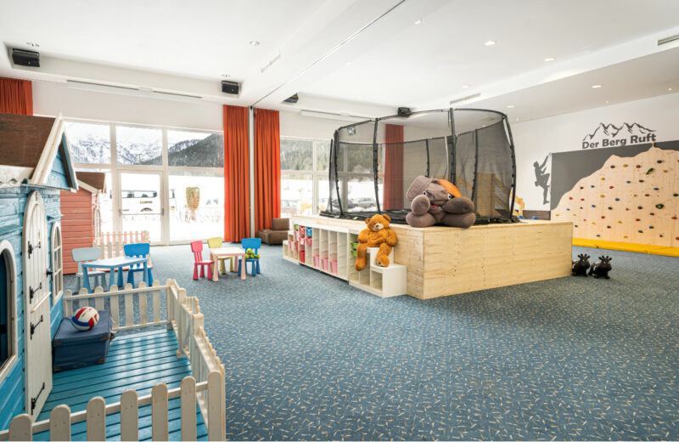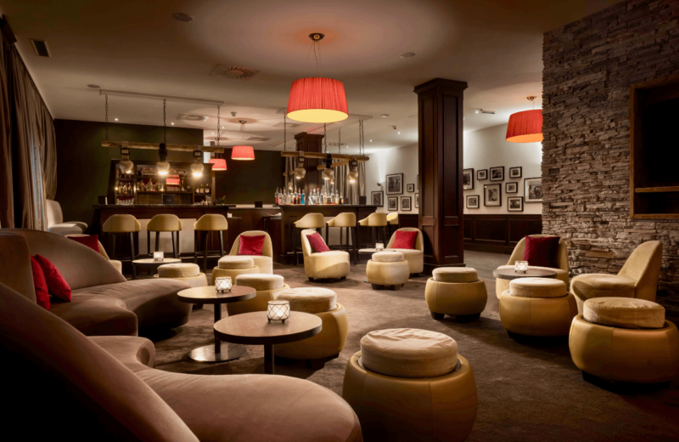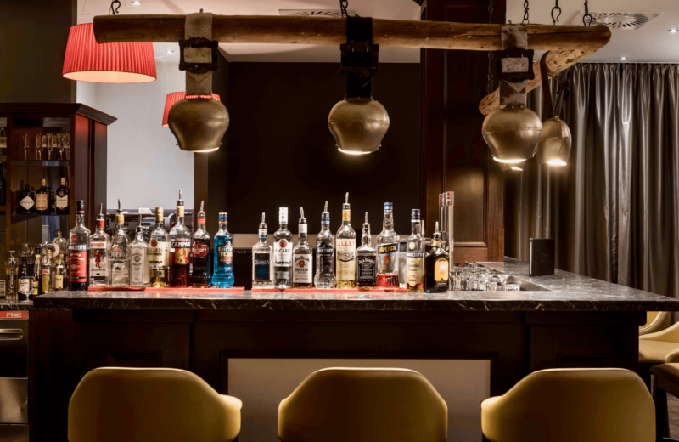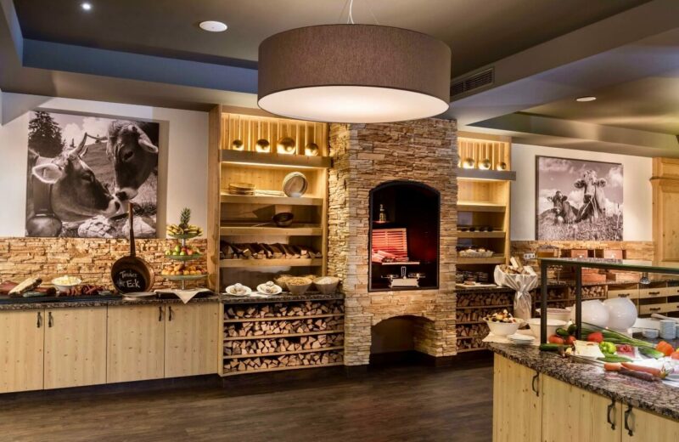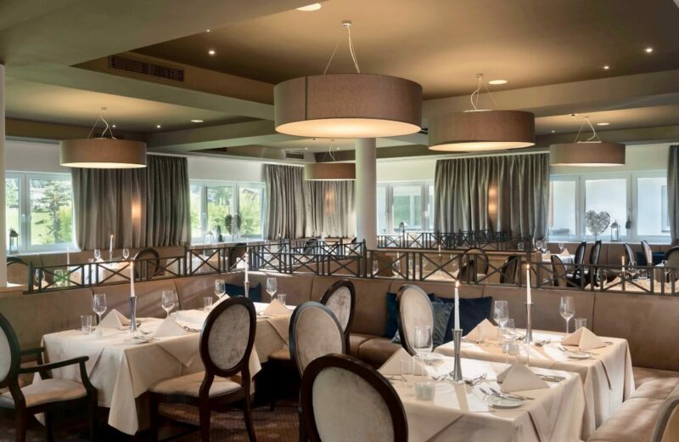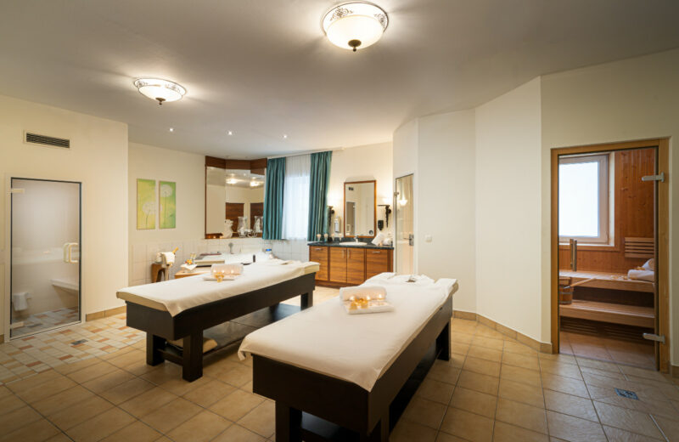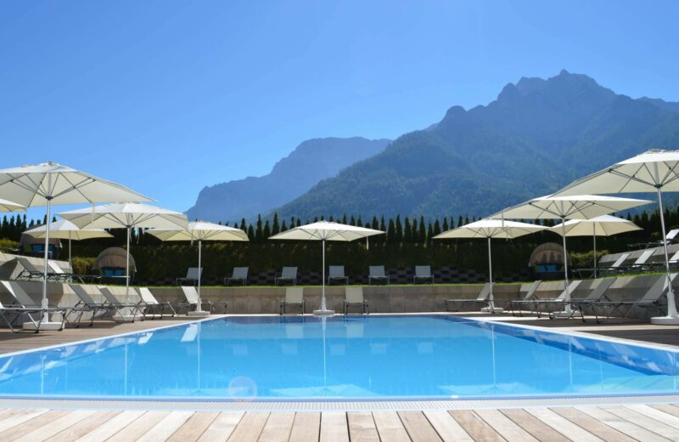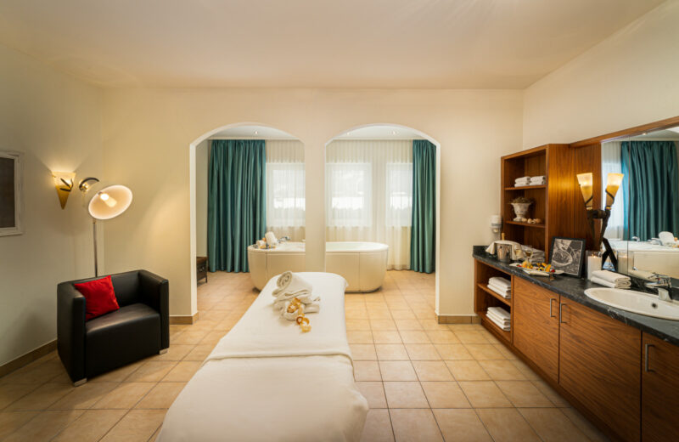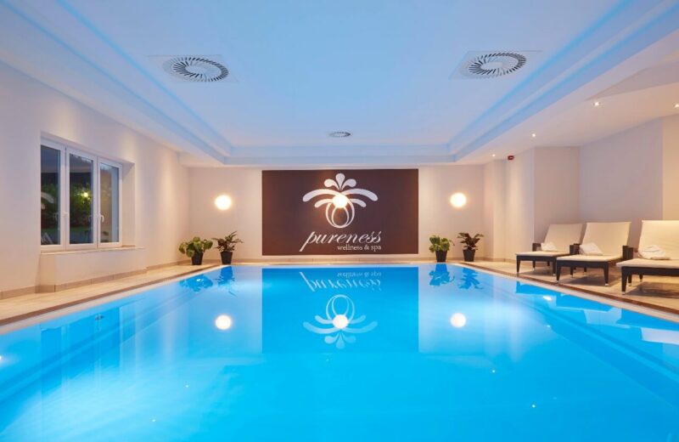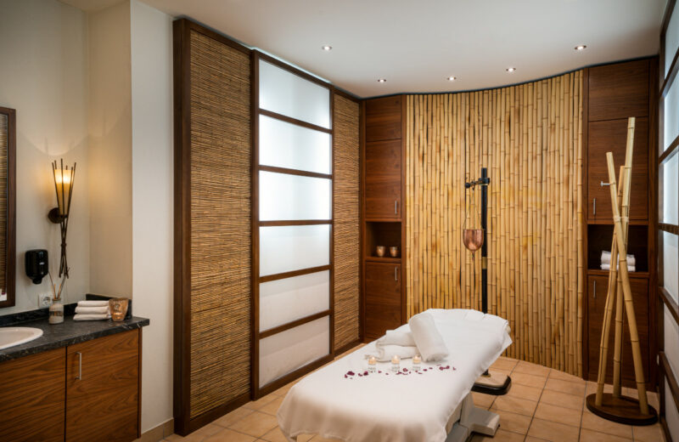Meeting room 'Fellhorn + Sonnwend'
156spm
Space
120
Persons
L: 26m W: 12m
Dimensions
4,5m
Ceiling height
Meeting room 'Fellhorn + Sonnwend'
Sonnwend and Fellhorn have the same dimensions as each other, and a combination of these two is particularly recommended for medium-sized conferences or meetings requiring the availability of a stage. The raised dais, which adjoins the Sonnwend, can be either revealed or concealed by means of long curtains. All curtains in this suite of rooms are colour-coordinated with the walls and upholstery. If you now add Steinplatte at the other end of the area, the whole of the Waidring Room is at your disposal.
Conference enquiry
Meeting room 'Fellhorn + Sonnwend'
Equipment
Daylight
Blackout curtain
Beamer
Screen
Wi-Fi
Floor plans
Seating Max. Capacity
- U-Shape 40
- Classroom 110
- Theater 120
- Block 40
