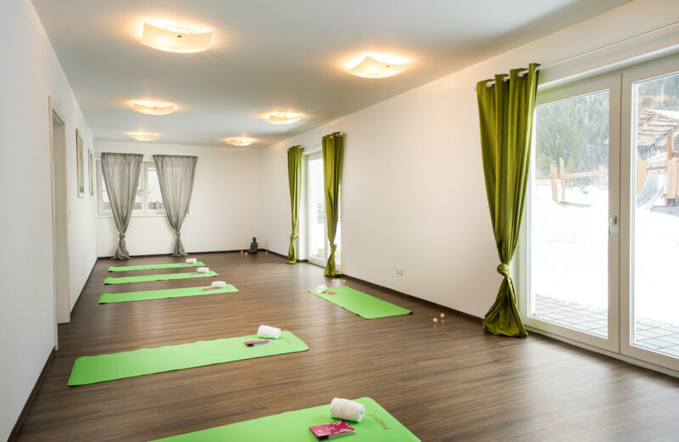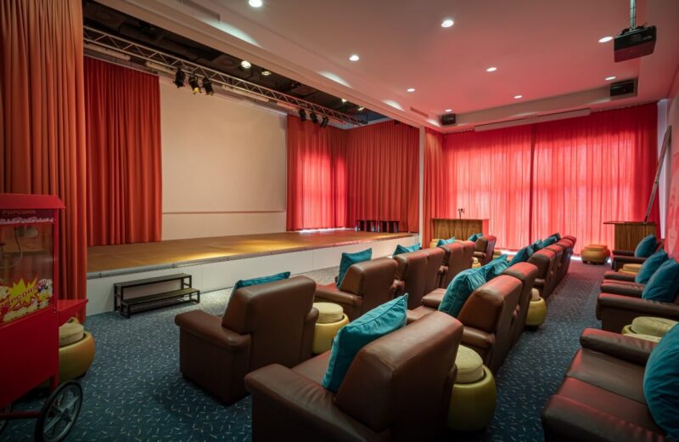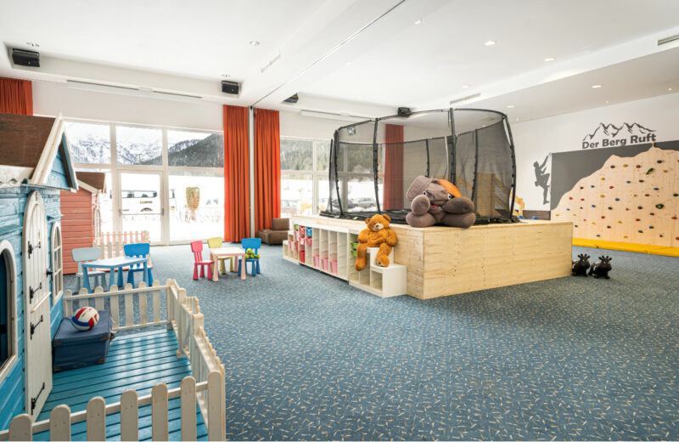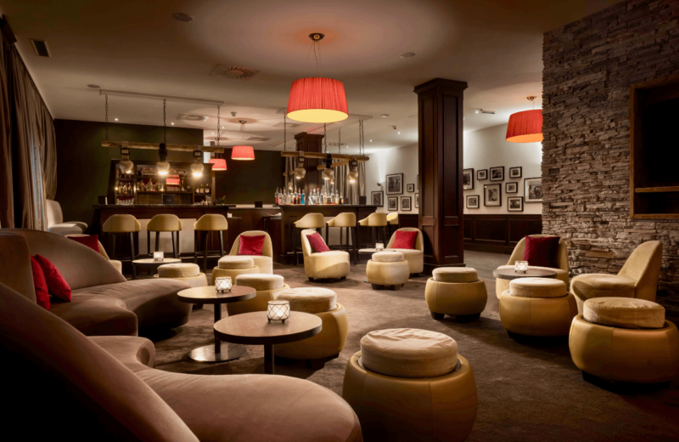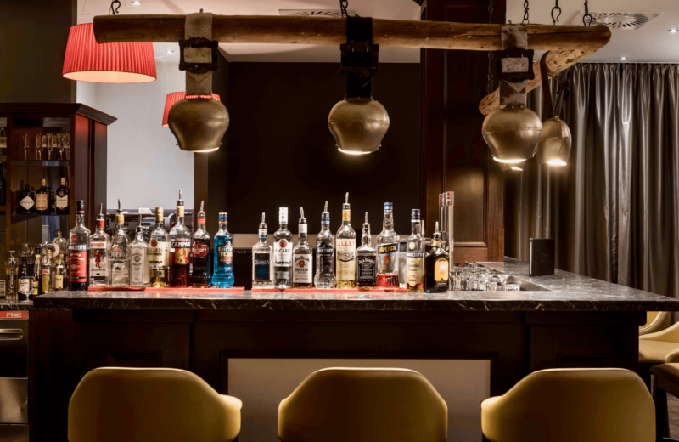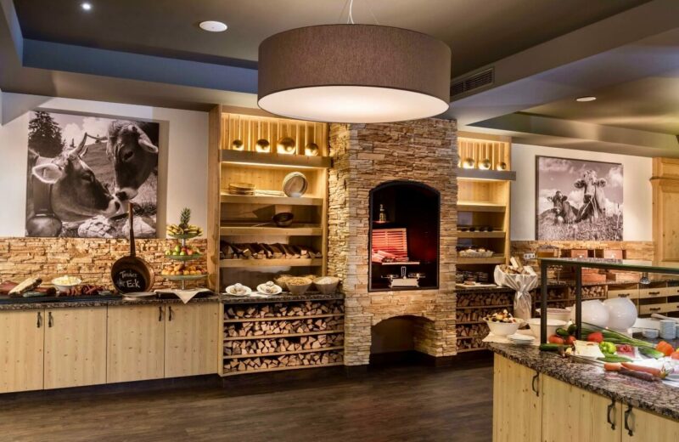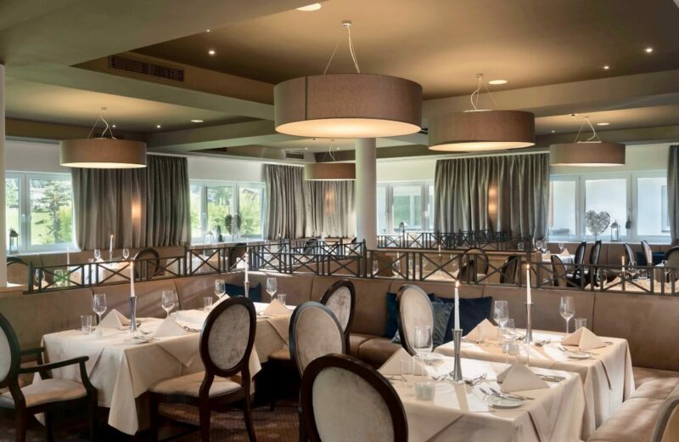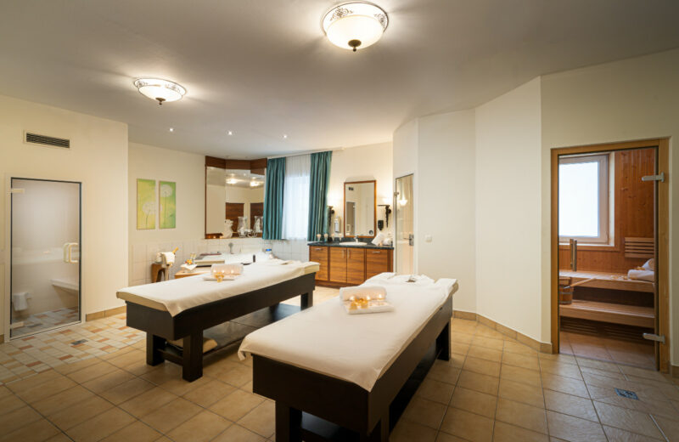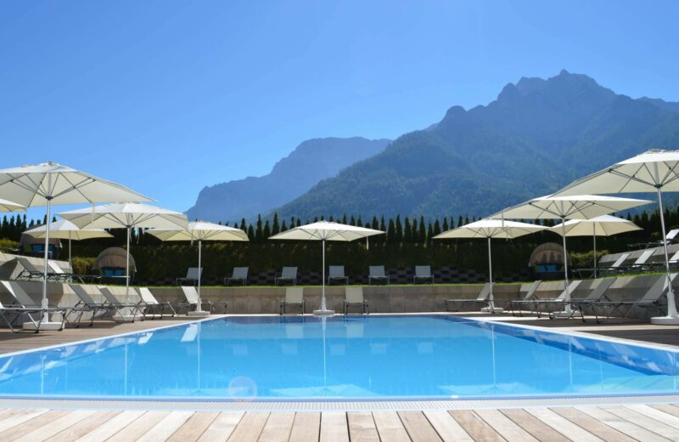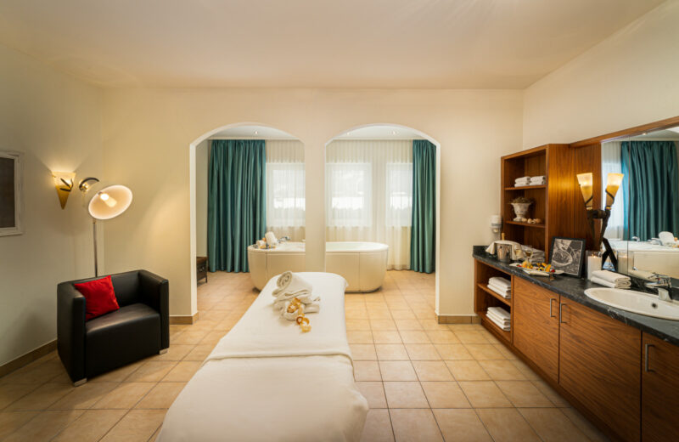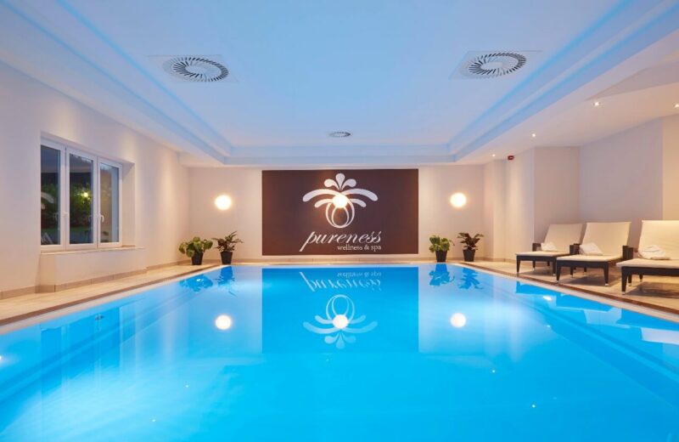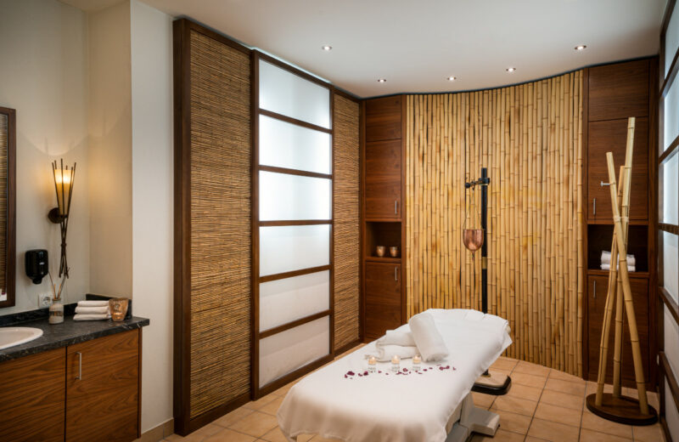Meeting room 'Steinplatte'
124sqm
Space
100
Persons
L: 13m W: 9,5m
Dimensions
4,5m
Ceiling height
Meeting room 'Steinplatte'
The largest of the three conference rooms forming this triptych is Steinplatte. The floor-to-ceiling window offers a view of the mountain panorama, but if you want the focus to be entirely on your presentation, you can also darken the room. The choice of textiles – from carpet to upholstered chairs and curtains – ensures excellent acoustics and a sociable ambience. With the removal of the partition wall, our Steinplatte and Fellhorn rooms merge seamlessly to form a single unit.
Conference enquiry
Meeting room 'Steinplatte'
Equipment
Daylight
Blackout curtain
Beamer
Screen
Wi-Fi
Floor plans
Seating Max. Capacity
- U-Shape 35
- Classroom 50
- Theater 100
- Block 30
