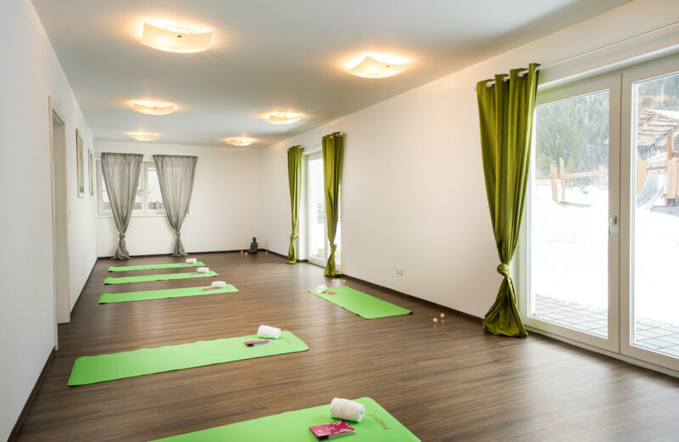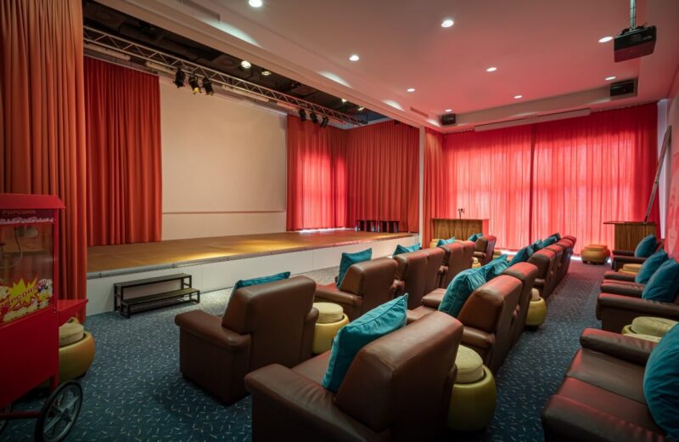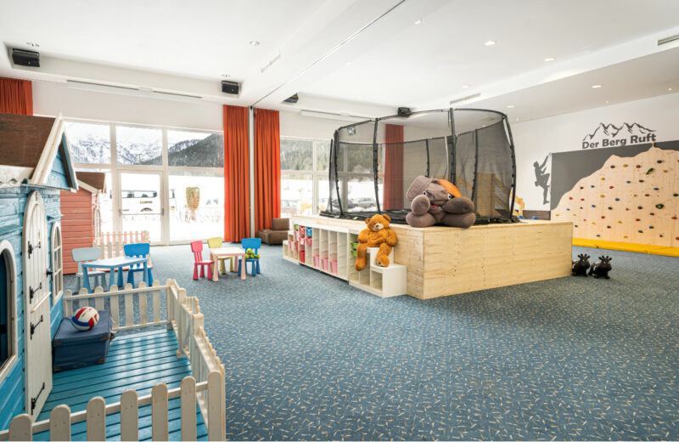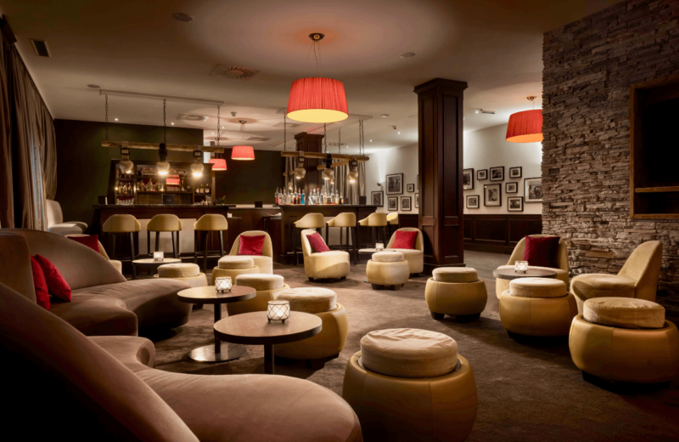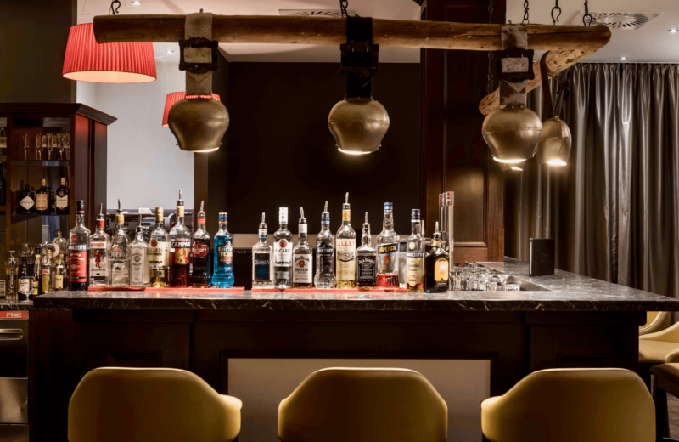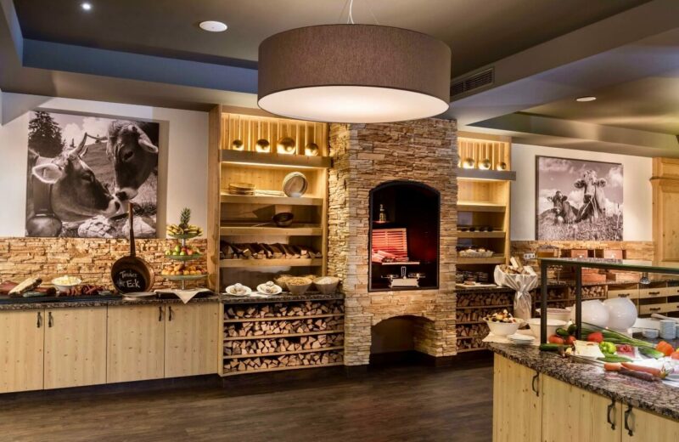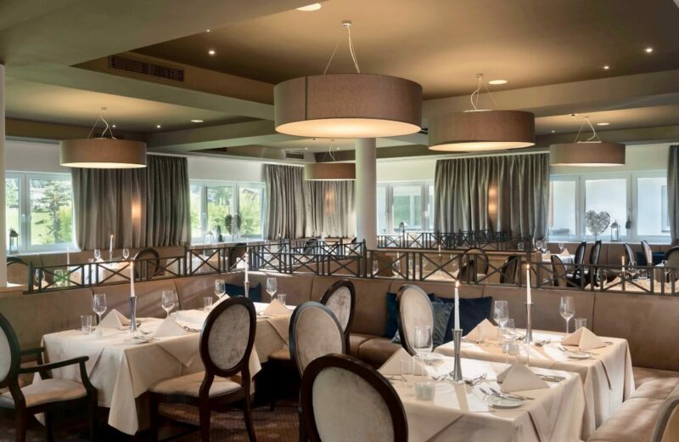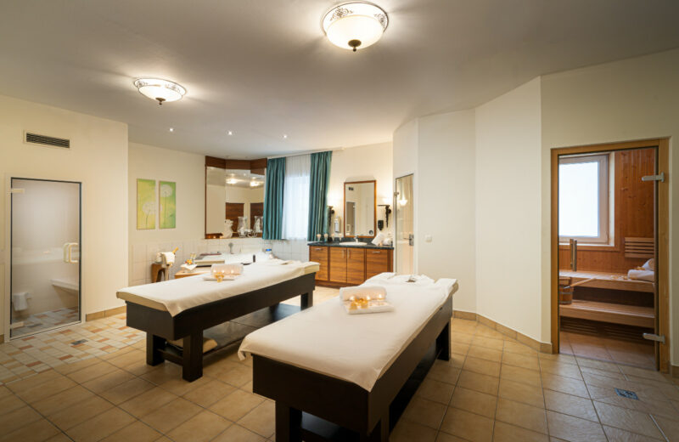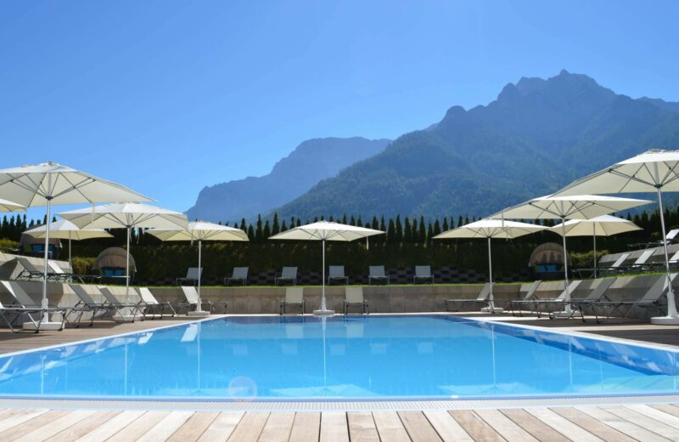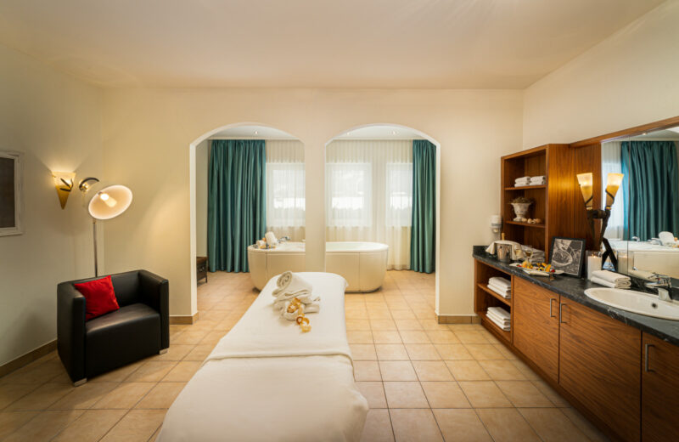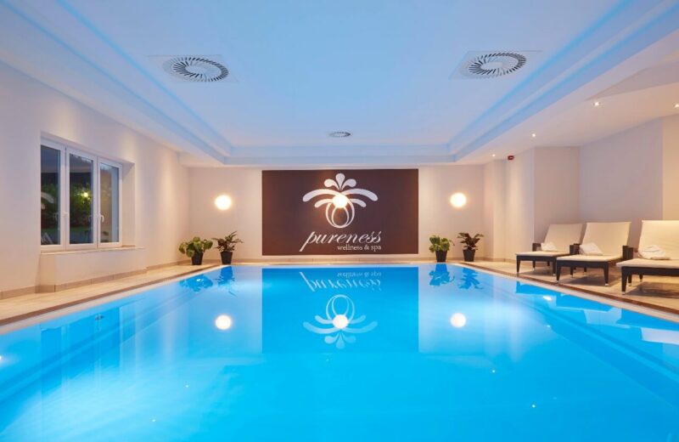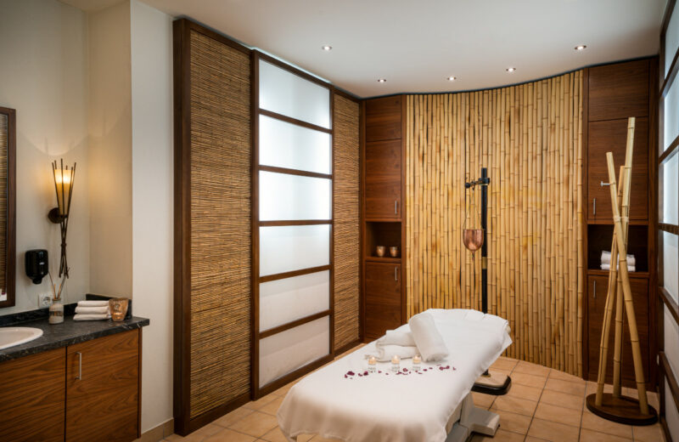Meeting room 'Fellhorn'
78sqm
Space
60
Persons
L: 13m W: 6m
Dimensions
4,5m
Ceiling height
Meeting room 'Fellhorn'
The Fellhorn conference room adjoins both the Steinplatte and the Sonnwend on its longest dimension. In terms of floor area, it is similar to the Sonnenwend. It provides an equally ideal setting for seminars that require a lot of light and for presentations that require blackout. The large windows let a lot of daylight into the room, but this can be quickly excluded by drawing the thick curtains. The strong ochre of the curtains is picked up again as a wall colour and in the upholstery.
Conference enquiry
Meeting room 'Fellhorn'
Equipment
Daylight
Meeting kit
Pinboard
Accessible
Wi-Fi
Floor plans
Seating Max. Capacity
- U-Shape 20
- Classroom 30
- Theater 60
- Block 20
