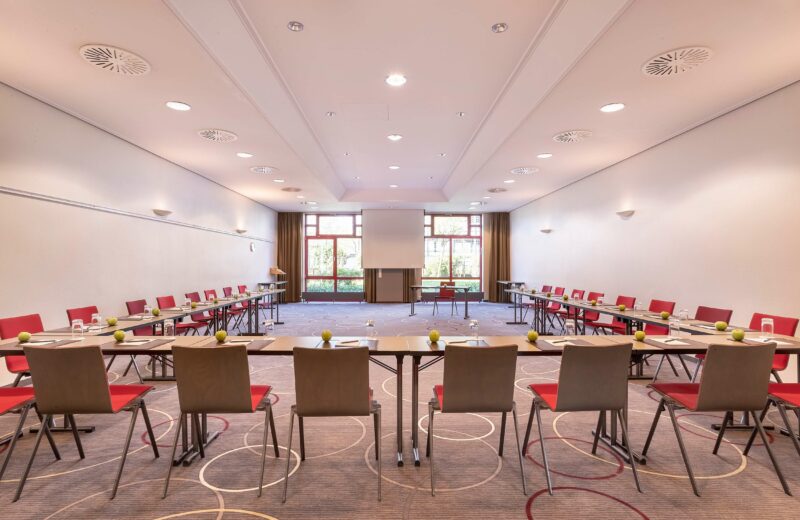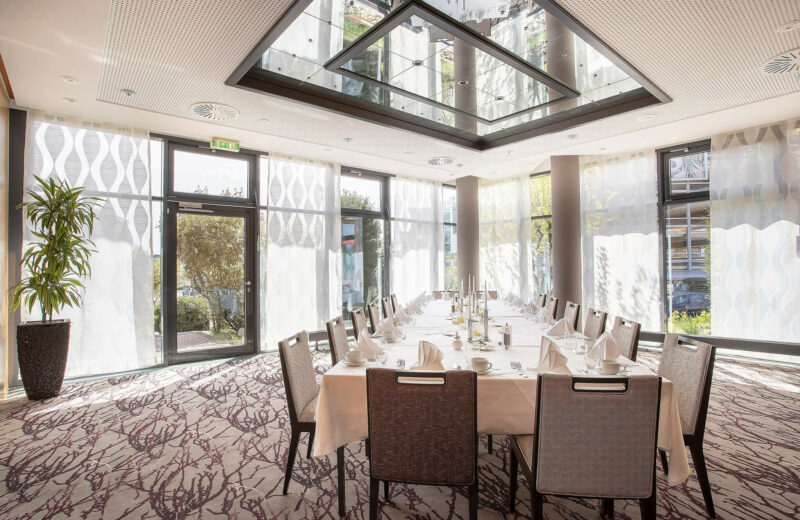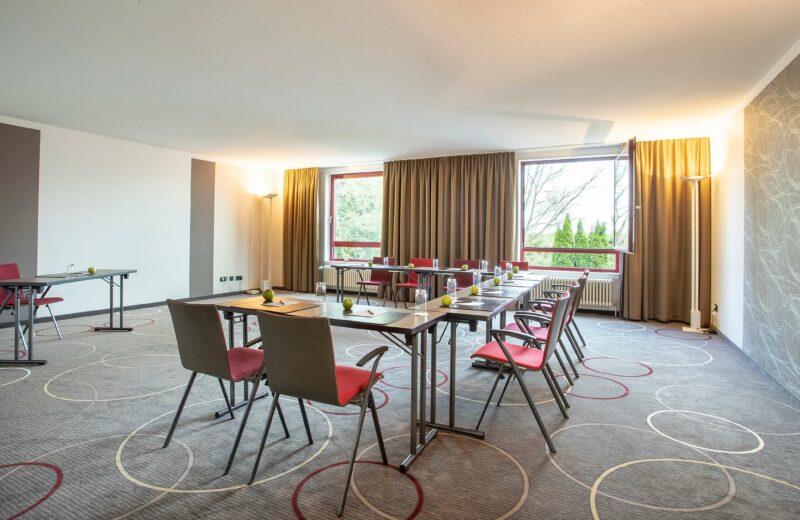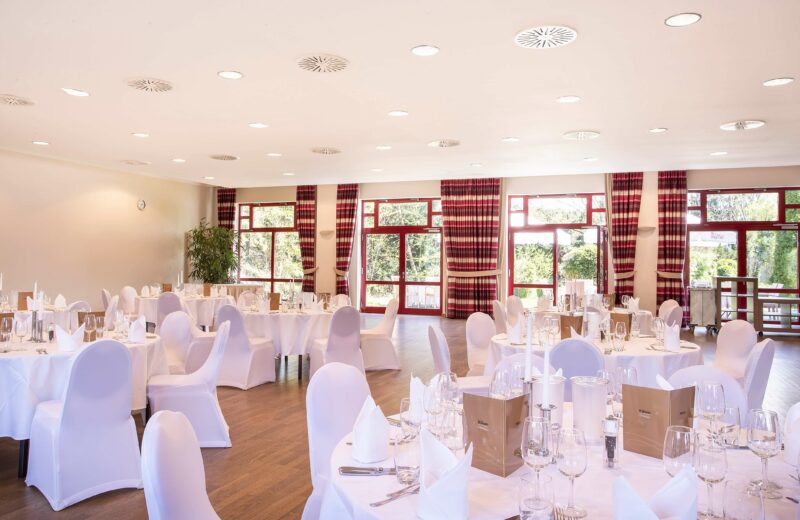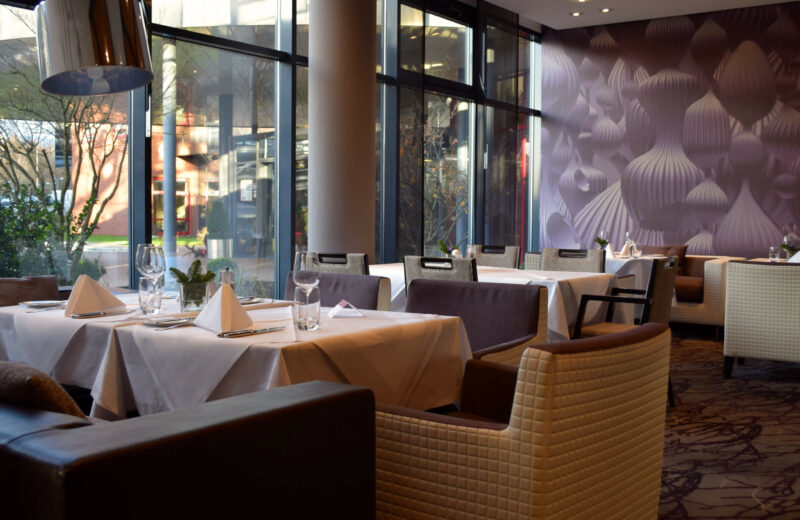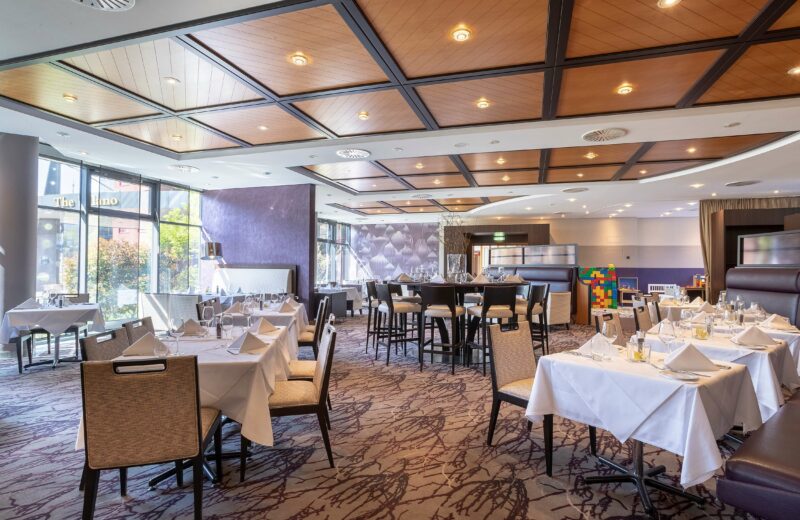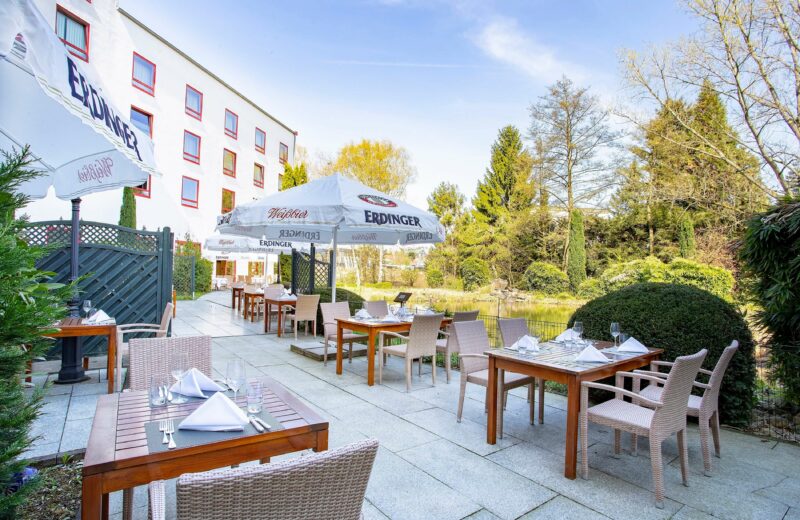Meeting room 'Sonnenstein'
52 sqm
Space
30
Persons
L: 7,6m B: 6,9m
Dimensions
2,55m
Ceiling height
Meeting room 'Sonnenstein'
The success of an event is not just about the framework conditions, it is also largely down to how the participants interact. And this interaction has been proven to be much more relaxed in a pleasant environment. The combination of the ‘Sonnenstein’ meeting room and our restaurant and bar adds up to the perfect setting for an excellent atmosphere for workshops and experience shows that participants feel very relaxed on the first floor with the view over the pond.
Conference enquiry
Meeting room 'Sonnenstein'
Equipment
Daylight
Blackout curtain
Air conditioning
Accessible
Wi-Fi
Floor plans
Seating Max. Capacity
- U-Shape 18
- Classroom 20
- Theater 30
- Block 18
