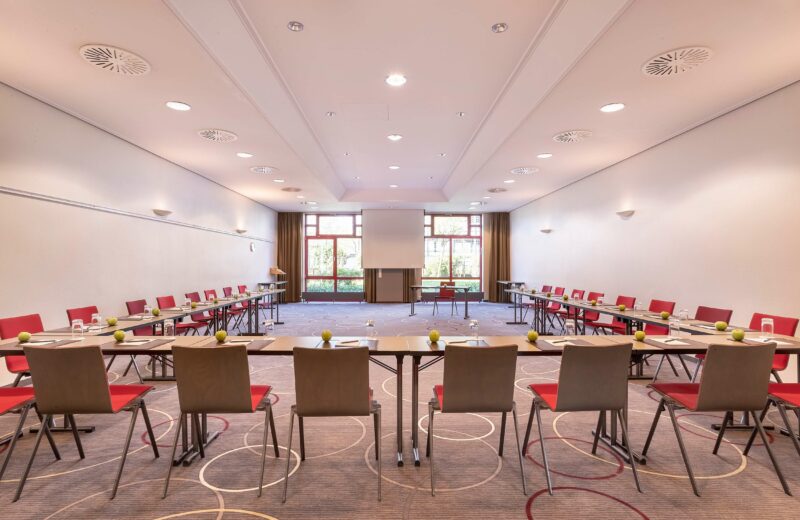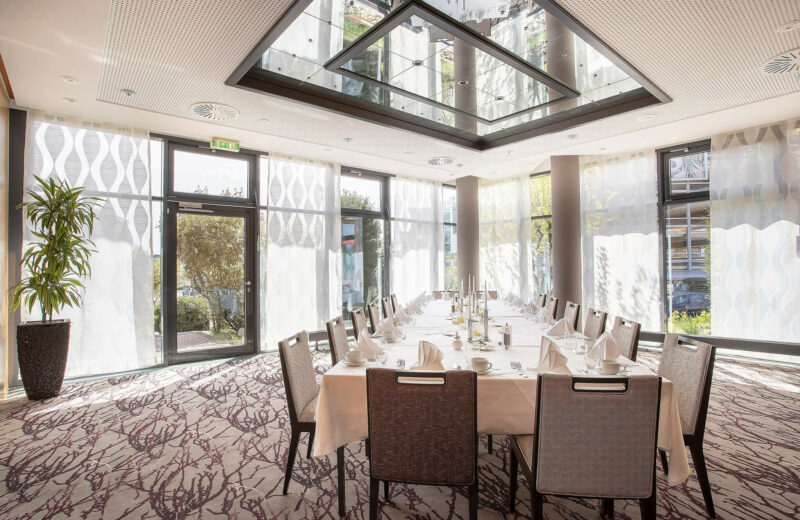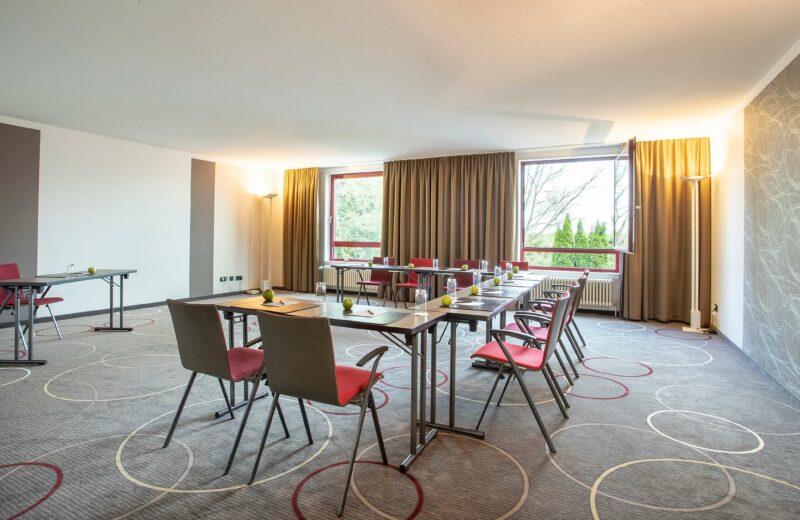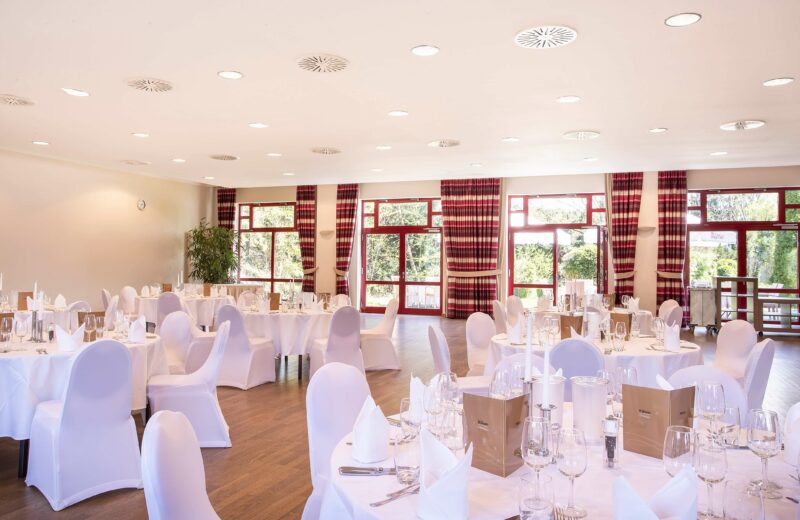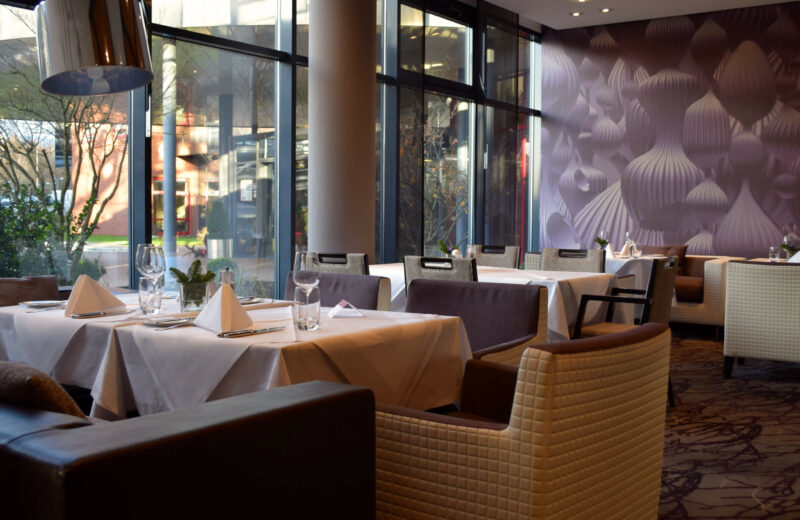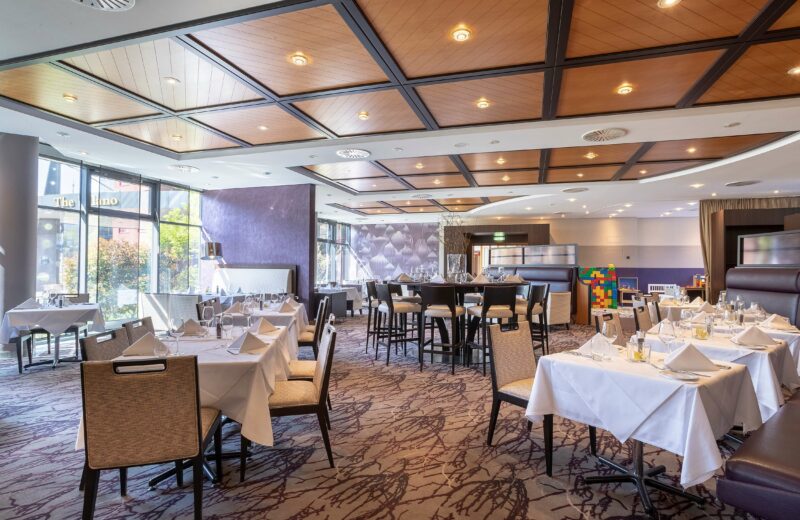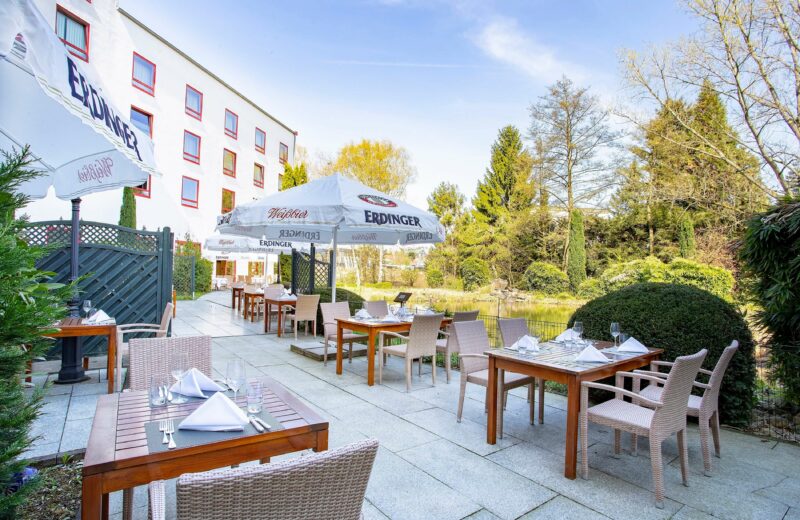Meeting room 'Saphir II'
92 sqm
Space
65
Persons
L: 7,6m B: 12m
Dimensions
3m
Ceiling height
Meeting room 'Saphir II'
The acoustics and the aesthetics in ‘Saphir II’ will boost the success of your event, as will the technology. The choice of textiles has an impact on the individual, audiovisual perception of the environment and thus on the results of the event. The grey circular-patterned carpet, the red upholstery and the curtains create a homely atmosphere without reducing motivation to work. There is even more fresh air when the doors to the terrace are opened wide.
Conference enquiry
Meeting room 'Saphir II'
Equipment
Daylight
Blackout curtain
Air conditioning
Accessible
Wi-Fi
Floor plans
Seating Max. Capacity
- U-Shape 30
- Classroom 30
- Banquet 40
- Theater 65
- Cocktail 50
- Block 30
