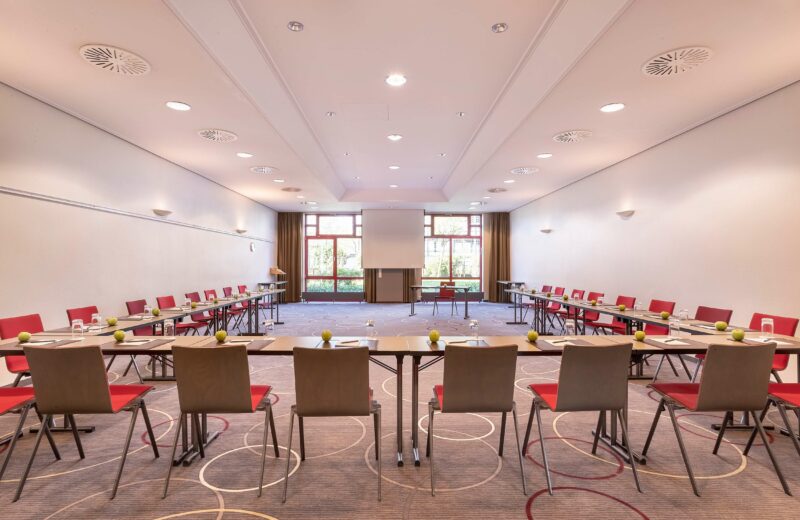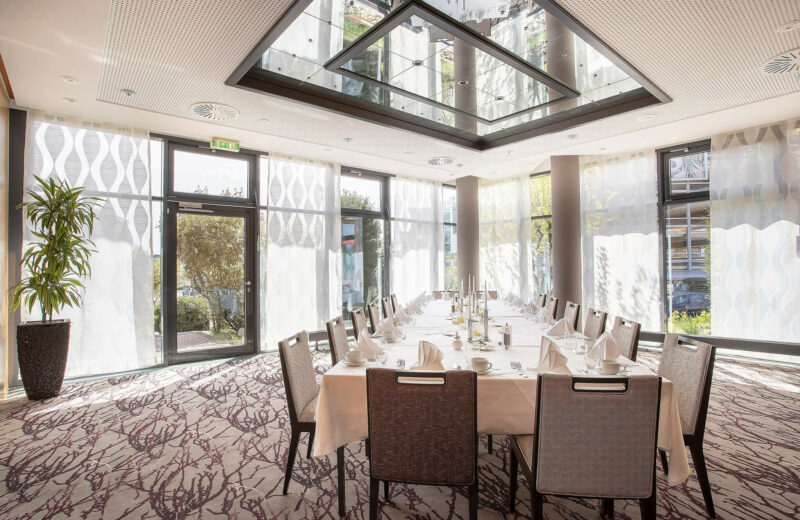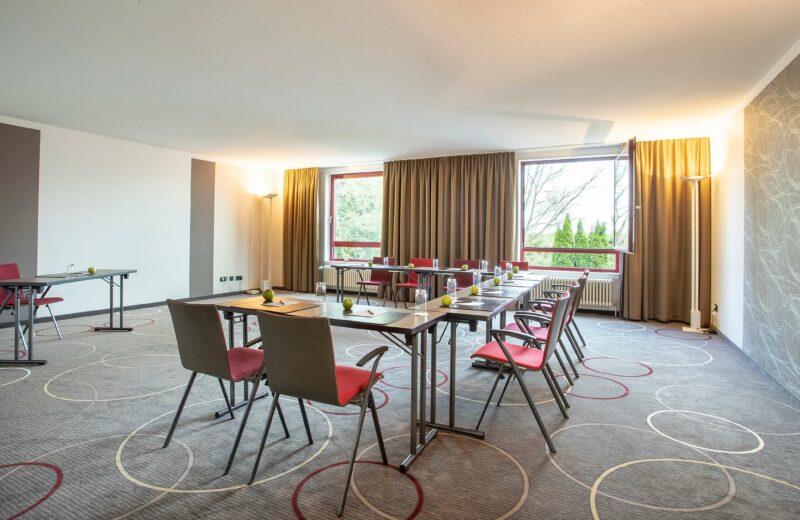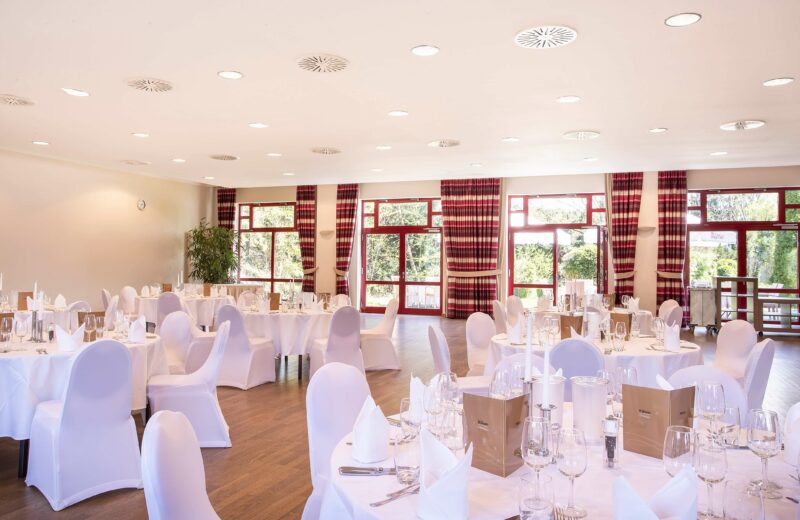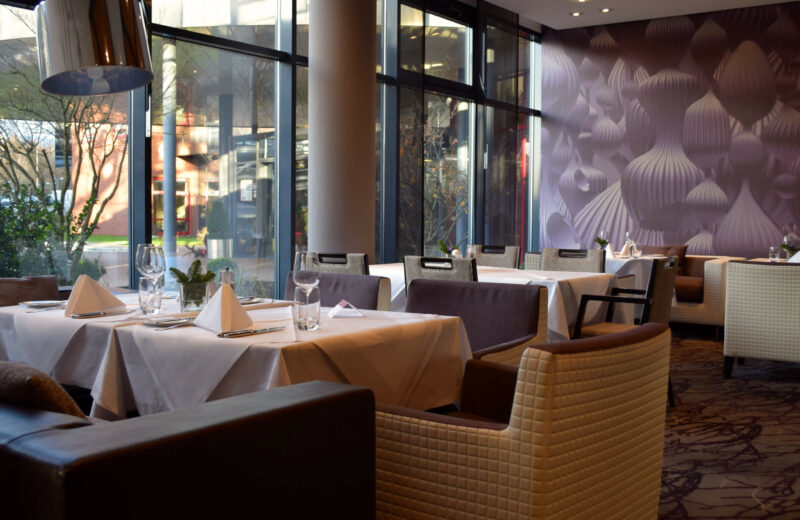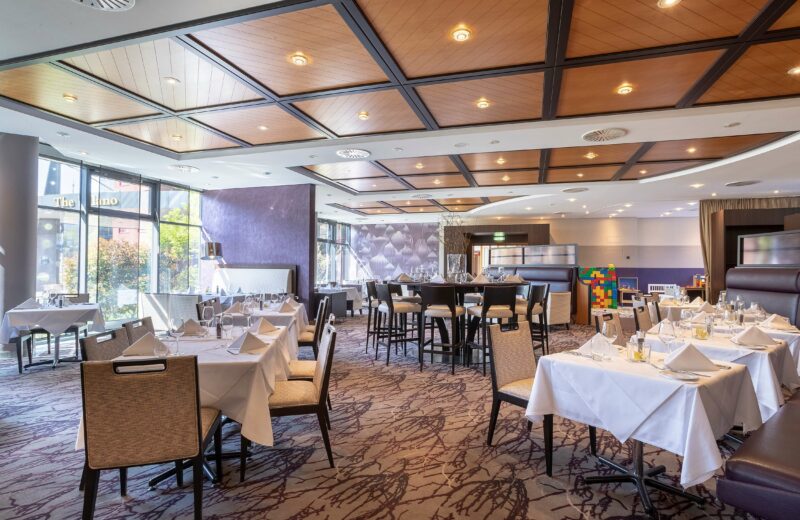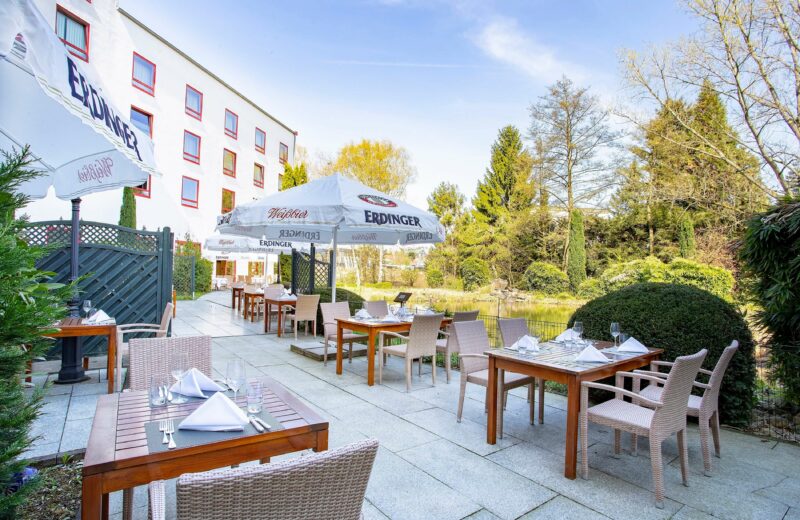Meeting room 'Saphir I'
92 sqm
Space
65
Persons
L: 7,6m B: 12m
Dimensions
3m
Ceiling height
Meeting room 'Saphir I'
The high ceilings and a wide window frontage let lots of natural light into the ‘Saphir I’ meeting room. With direct access to the garden, part of the event, such as a coffee break or group work, can be shifted outside. The landscaped terrace is a great space for creativity, with the fresh air providing good energy. This is reinforced by the red-upholstered seating and the circular pattern on the carpet, perfect for well-rounded events!
Conference enquiry
Meeting room 'Saphir I'
Equipment
Daylight
Blackout curtain
Air conditioning
Accessible
Wi-Fi
Floor plans
Seating Max. Capacity
- U-Shape 30
- Classroom 30
- Banquet 40
- Theater 65
- Cocktail 50
- Block 30
