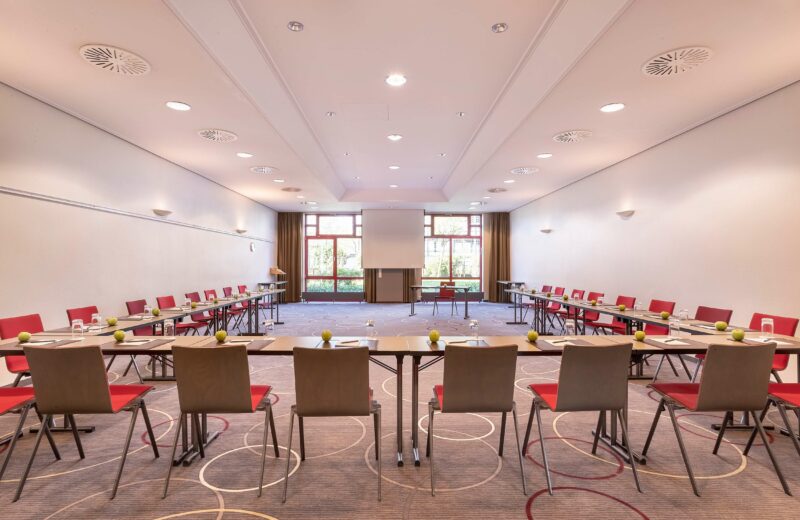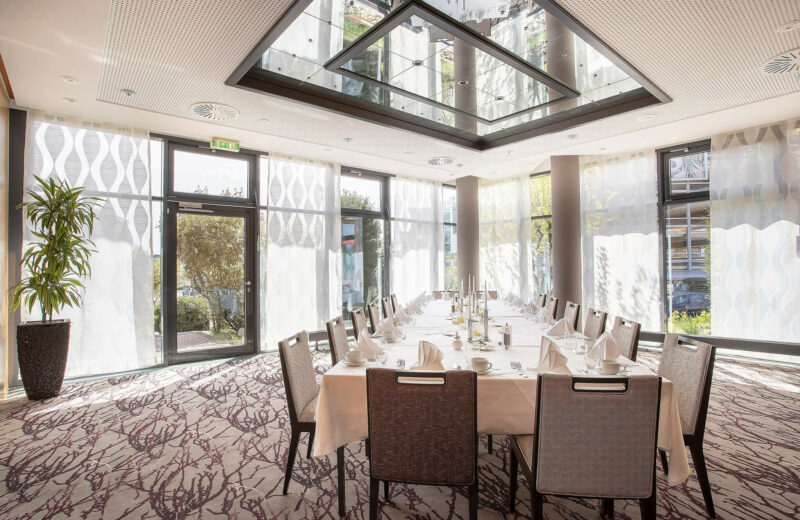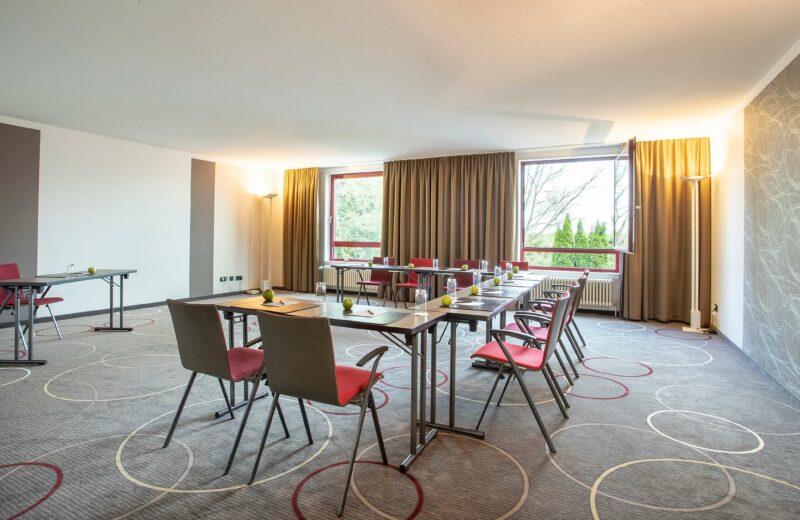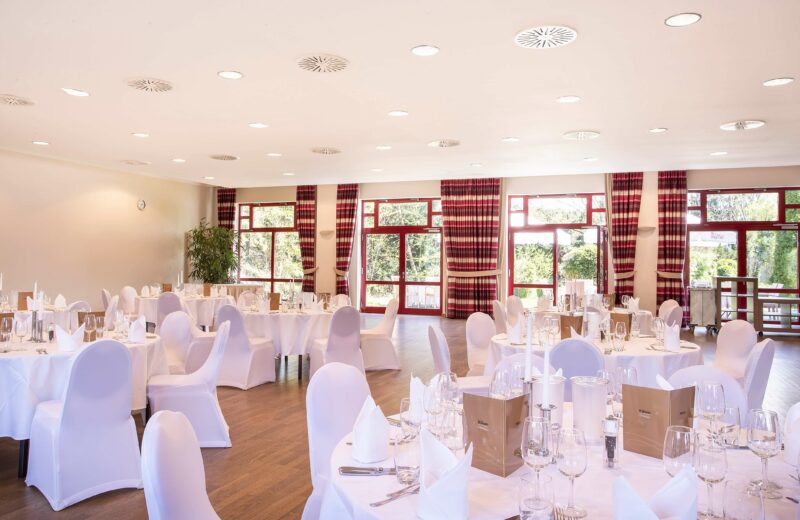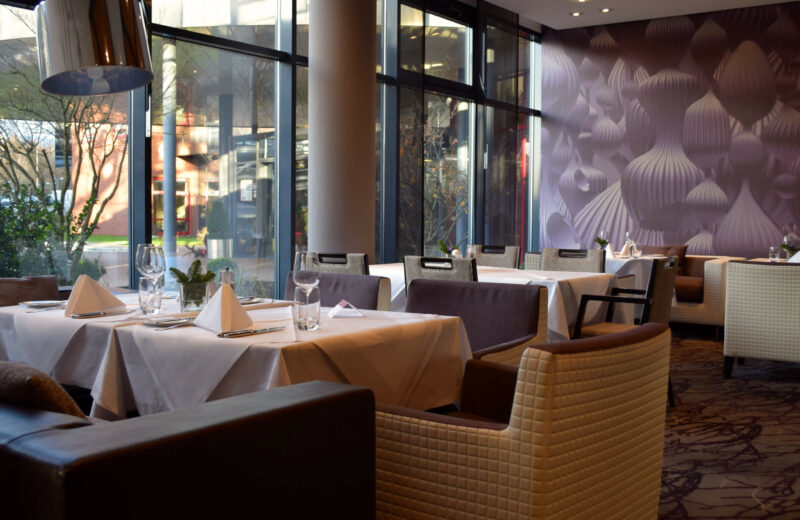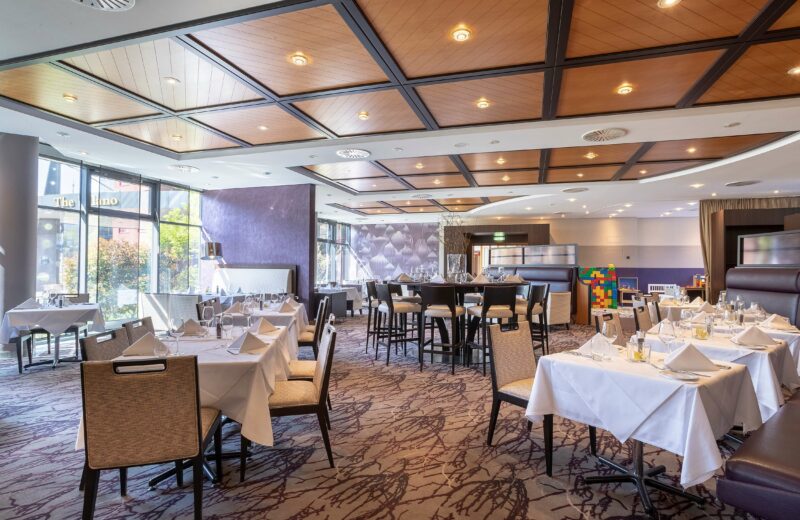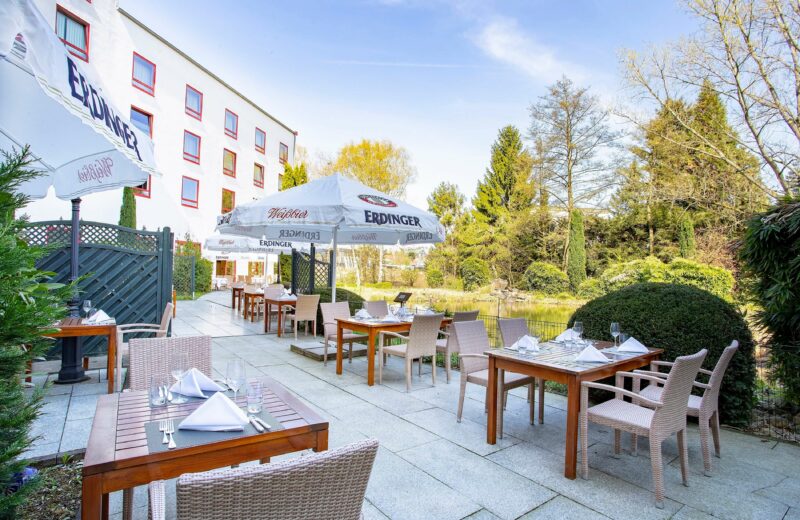Meeting room 'Dolomit'
26 sqm
Space
15
Persons
L: 6,9m B: 3,7m
Dimensions
2,55m
Ceiling height
Meeting room 'Dolomit'
The square ‘Dolomit’ meeting room on the first floor is ideal for meetings. There is a large table so all those taking part can be on an equal footing. The carpeted floor provides pleasant acoustics. Things can get a bit livelier when everybody moves to the Vitello restaurant or heads to the bar to raise a glass to a successful day. If you wish to change the seating arrangements, just talk to our events team.
Conference enquiry
Meeting room 'Dolomit'
Equipment
Daylight
Blackout curtain
Air conditioning
Accessible
Wi-Fi
Floor plans
Seating Max. Capacity
- U-Shape 10
- Classroom 12
- Theater 15
- Block 10
