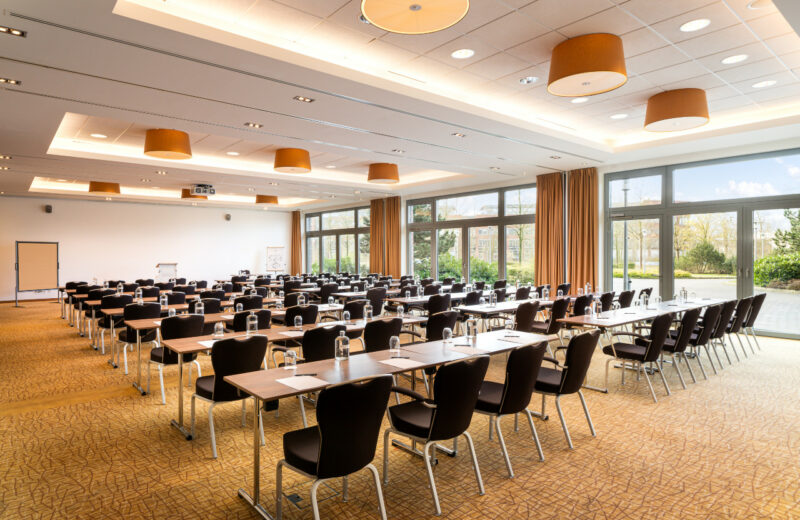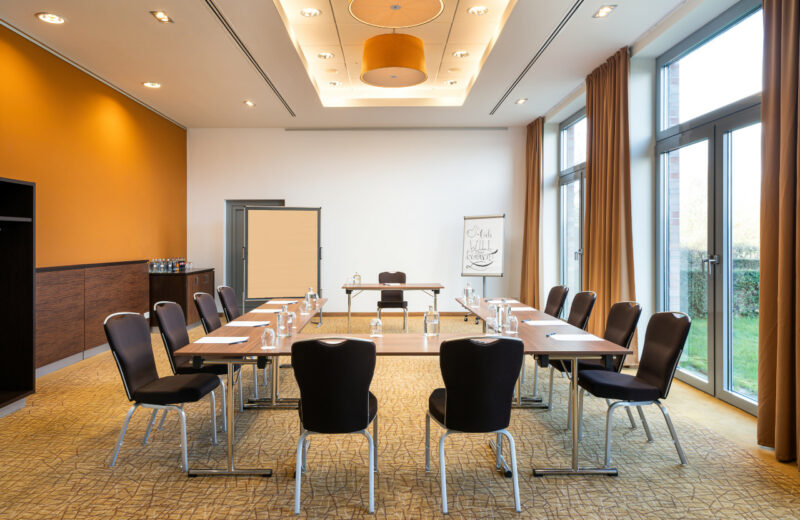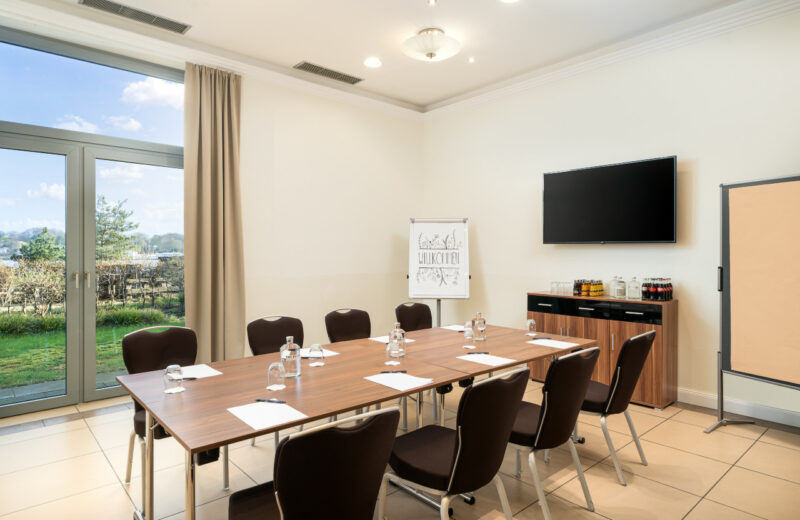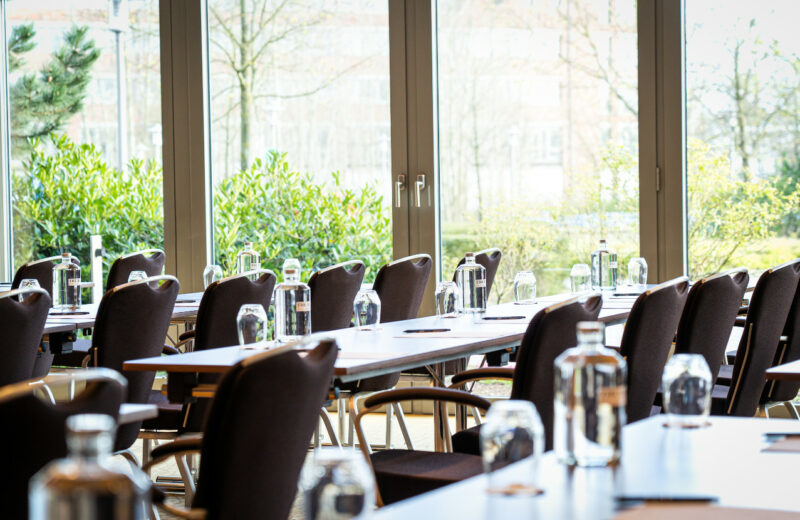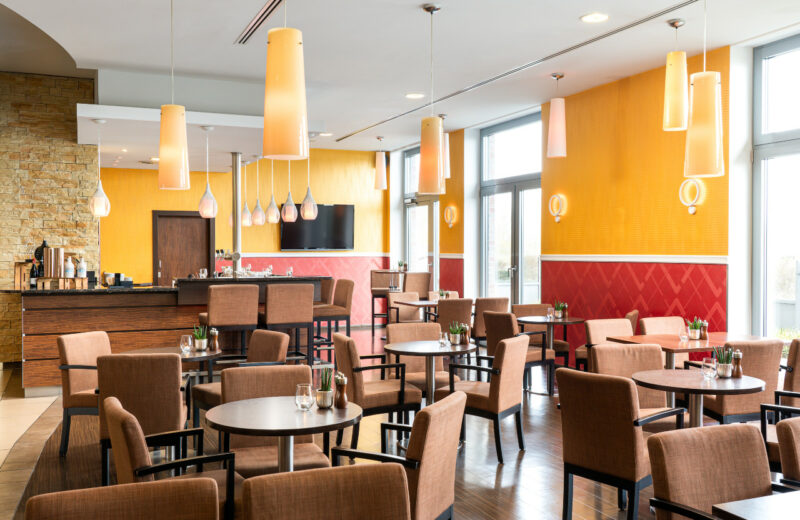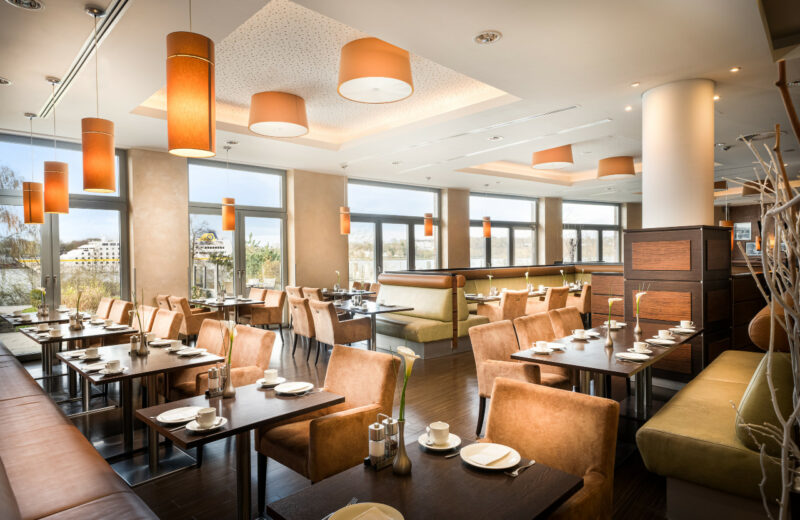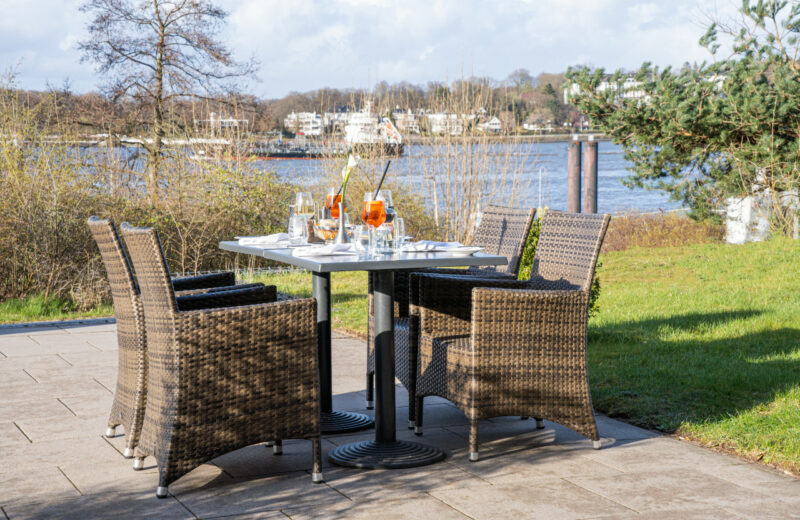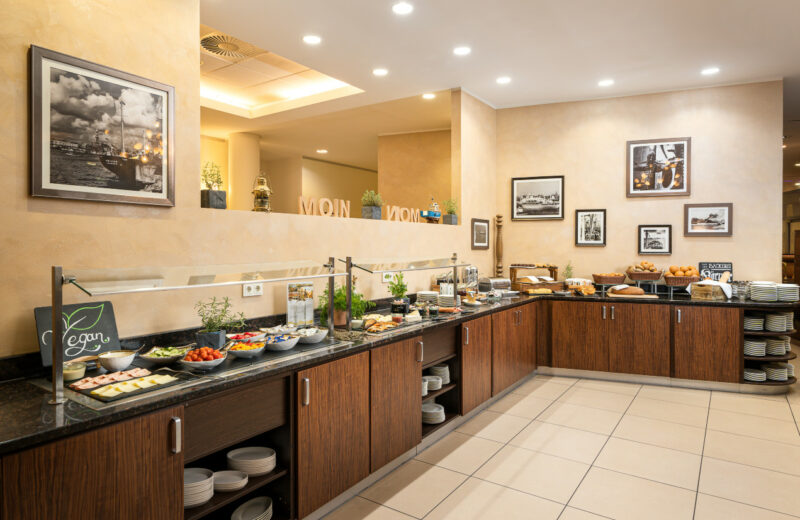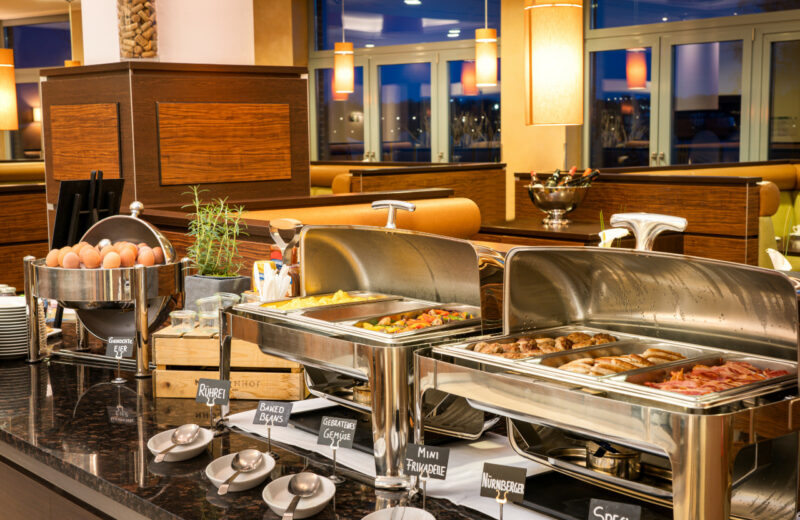Meeting room Lindbergh+Junkers+Zeppelin
240sqm
Space
250
Persons
L: 20,1m W: 12m
Dimensions
3,4m
Ceiling height
Meeting room 'Lindbergh+Junkers+Zeppelin'
The combination of the three equally sized conference rooms, Lindbergh, Junkers and Zeppelin, is the perfect solution for large-scale events. A stage can also be hired for lectures and presentations. The uniform design concept means that these three units merge naturally into one. The floor-to-ceiling windows provide the room with optimal daylight, and the direct access to the outside ensures fresh air.
Conference enquiry
Meeting room 'Lindbergh+Junkers+Zeppelin'
Equipment
Daylight
Blackout curtain
Beamer
Wi-Fi
Floor plans
Seating Max. Capacity
- U-Shape 50
- Classroom 120
- Banquet 120
- Theater 200
- Cocktail 250
