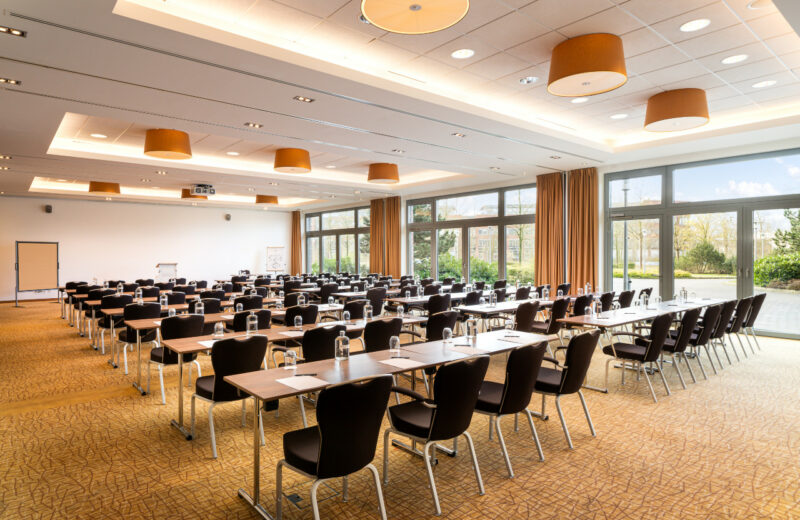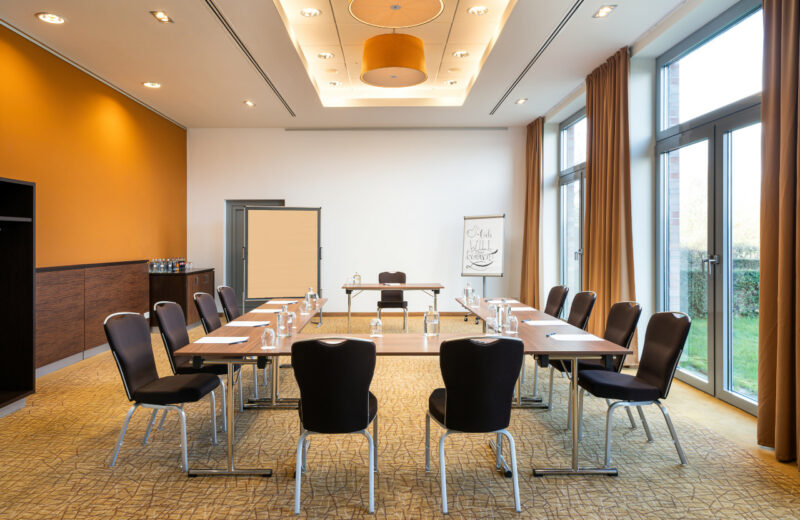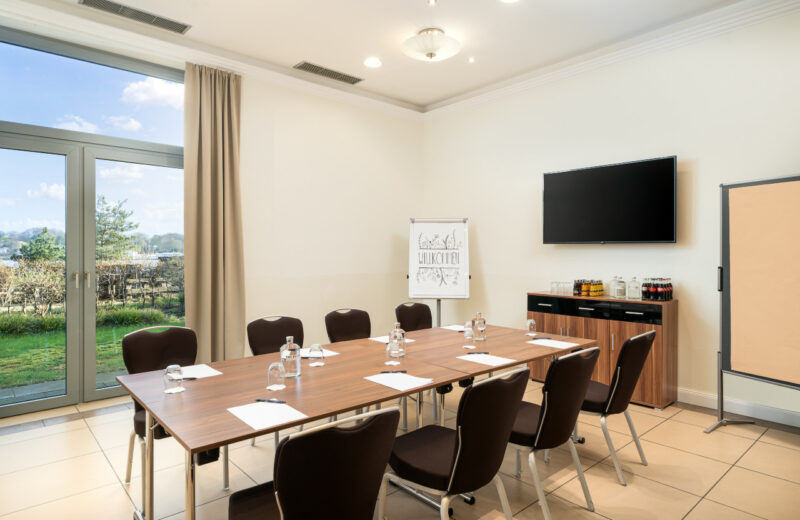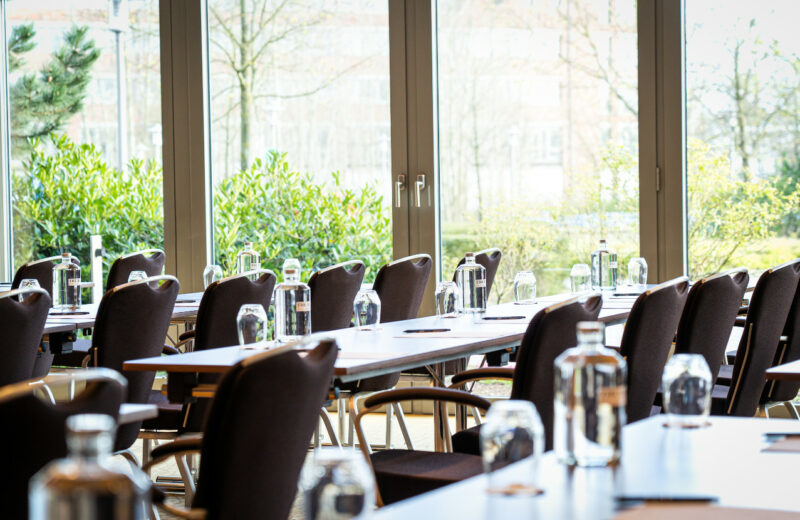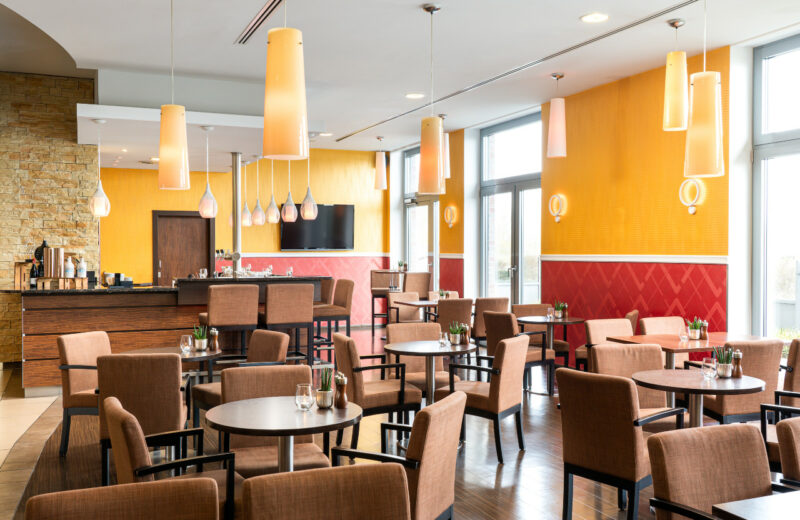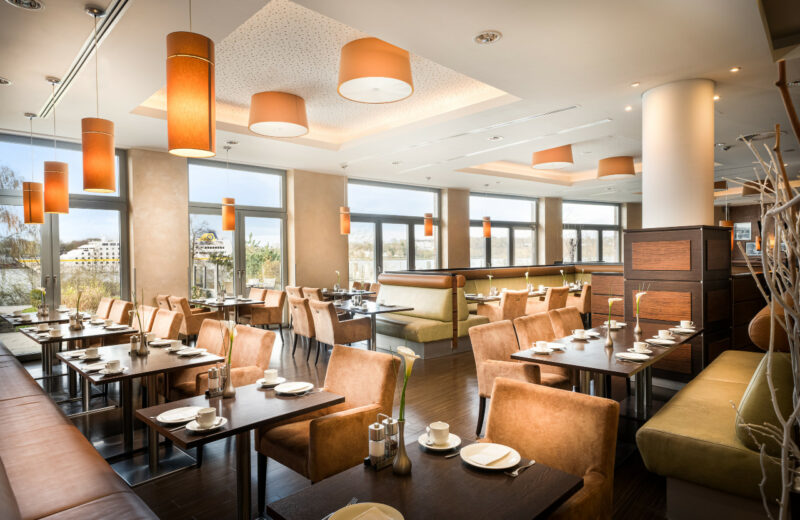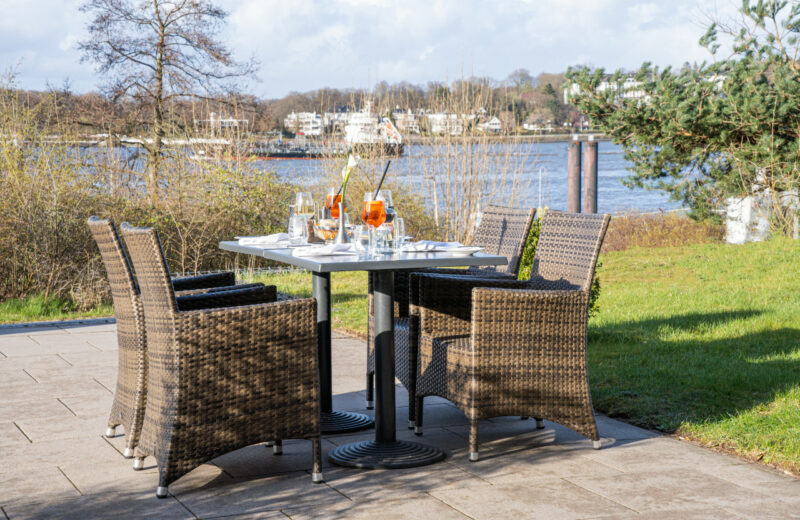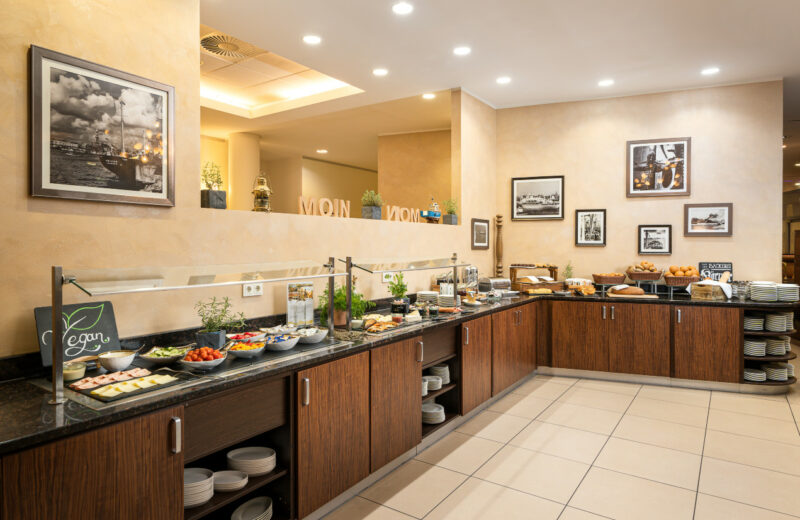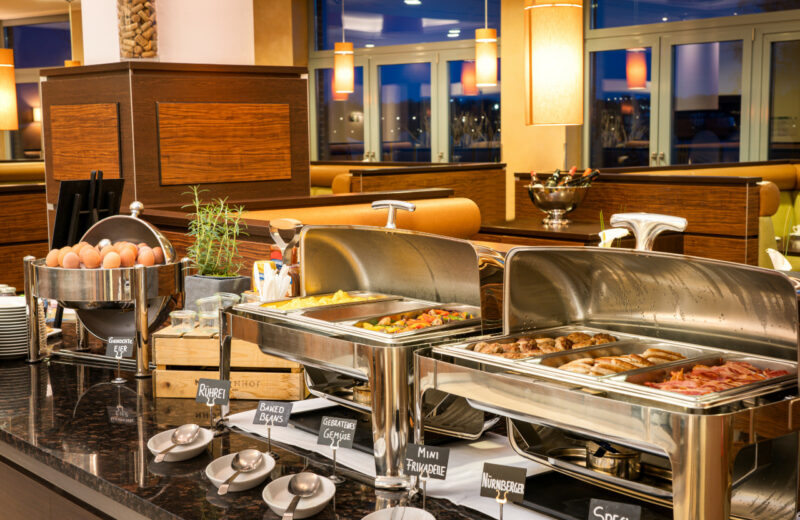Meeting room 'Lindbergh+Junkers'
160sqm
Space
100
Persons
L: 13,4m W: 12m
Dimensions
3,4m
Ceiling height
Meeting room 'Lindbergh+Junkers'
The combination of Lindbergh and Junkers creates a generous 160 square metres of space, which is particularly suitable for lecture events with a stage (hired from an external service provider). The two rooms can be darkened with curtains or blinds, have carpeting throughout and curtains for good acoustics, as well as direct and indirect ceiling lighting. The floor-to-ceiling windows can be opened completely to allow access to the outside.
Conference enquiry
Meeting room 'Lindbergh+Junkers'
Equipment
Daylight
Blackout curtain
Beamer
Wi-Fi
Floor plans
Seating Max. Capacity
- U-Shape 35
- Classroom 72
- Banquet 64
- Theater 80
- Cocktail 100
