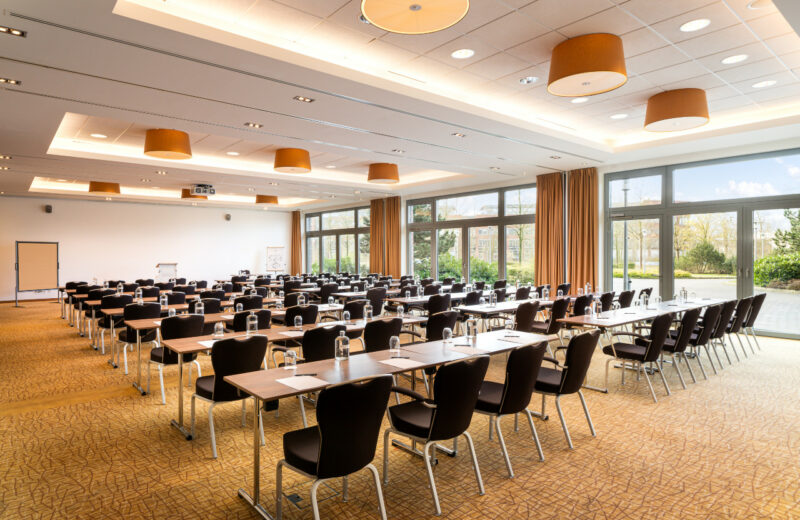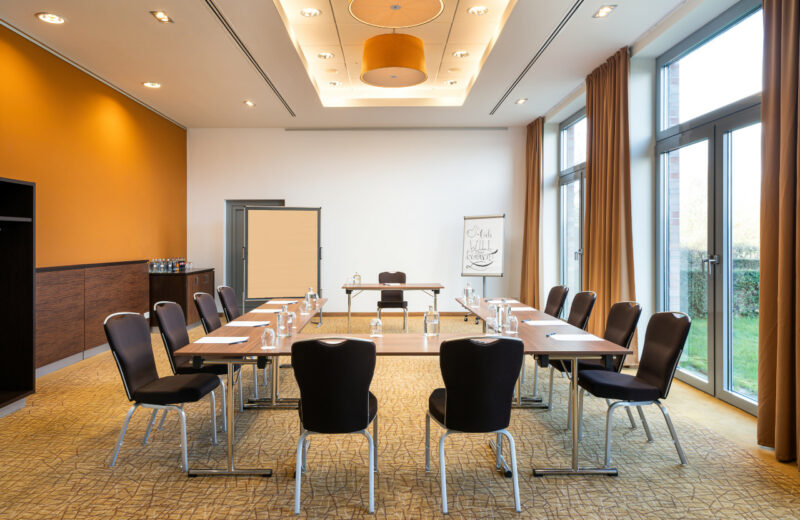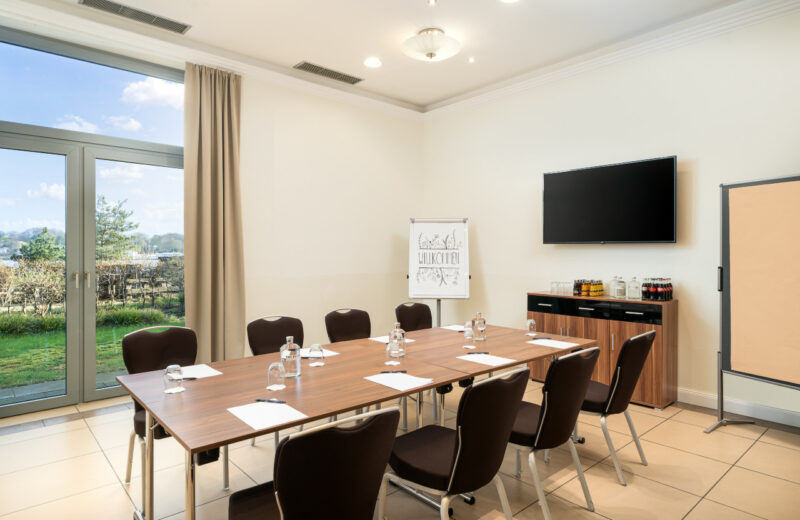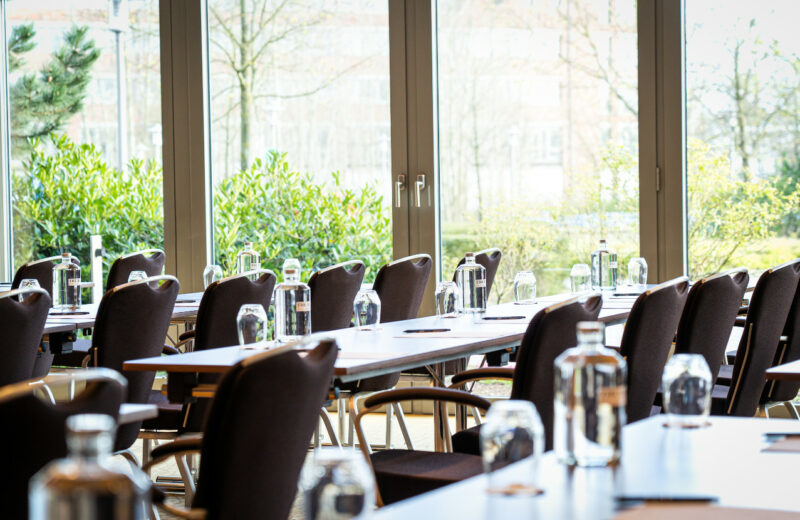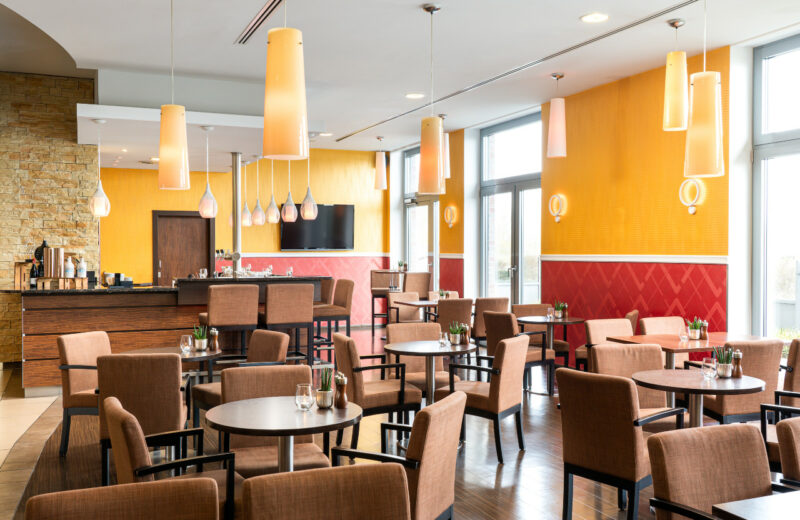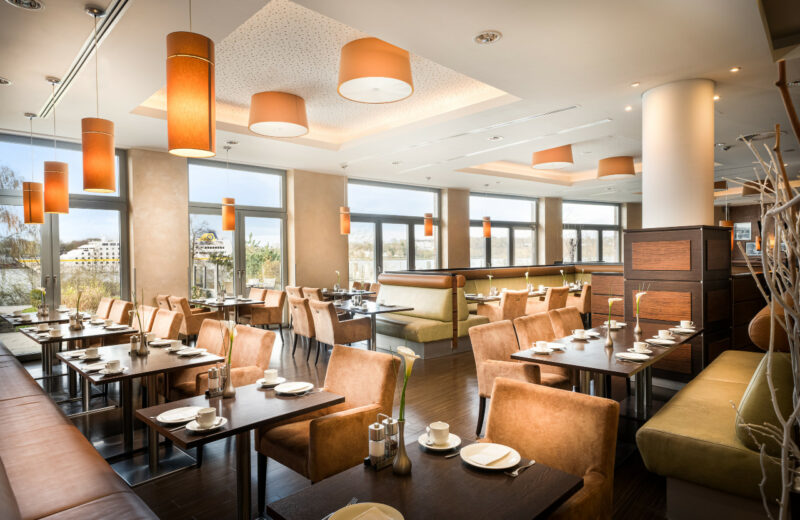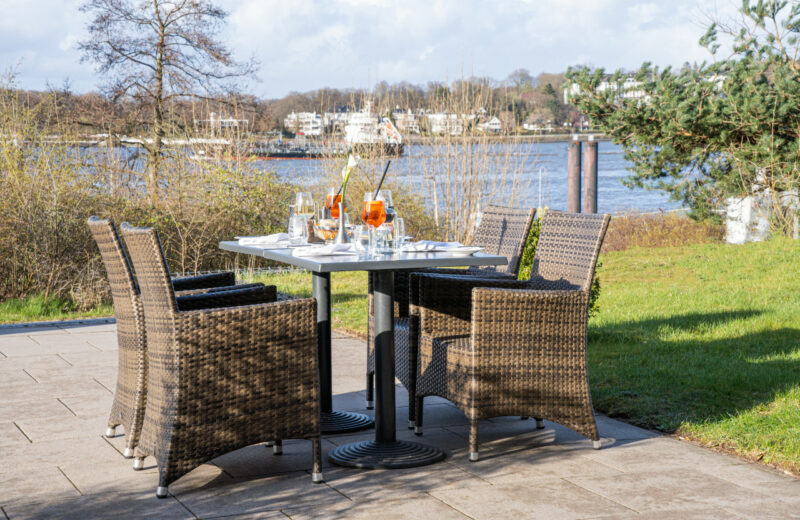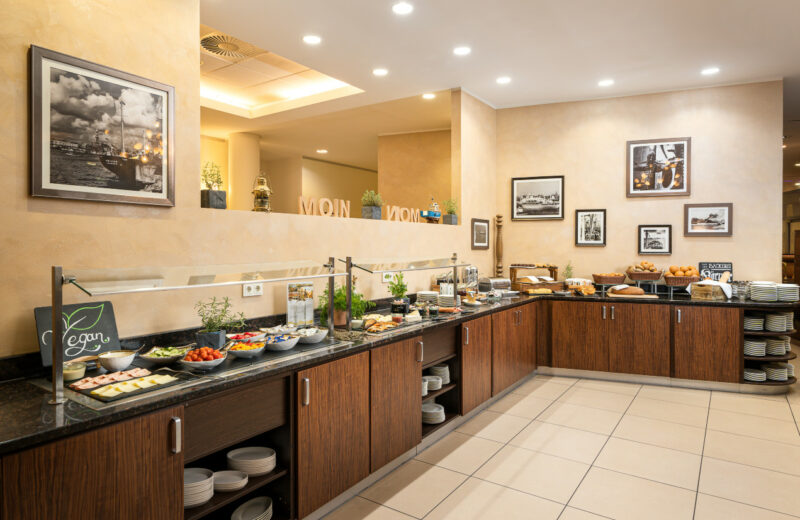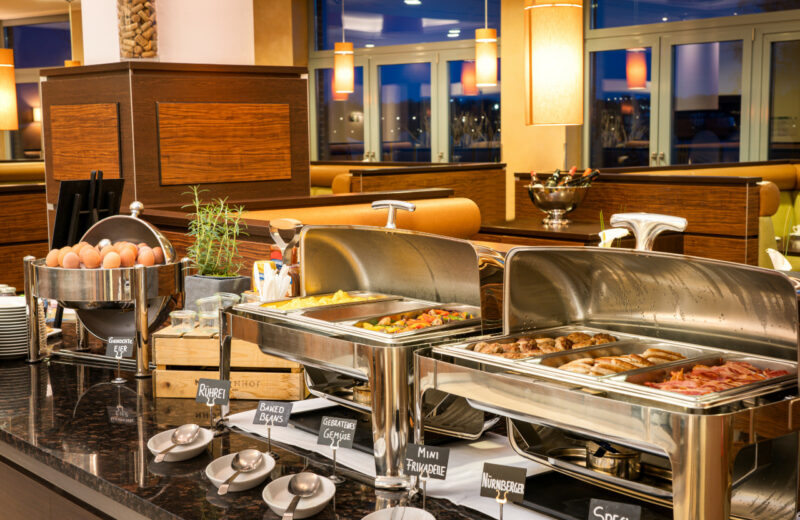Meeting room 'Lilienthal'
54sqm
Space
40
Persons
L: 9,3m W: 6,5m
Dimensions
3,4m
Ceiling height
Meeting room 'Lilienthal'
The three floor-to-ceiling windows in our ground-level Lilienthal room offer the participants in your meeting direct access to a lawn. Feedback from clients supports our contention that the view of the Elbe and the fresh air stimulate creative thought processes. The natural daylight is also a contributory factor, but if you need to darken the room, you can draw the blinds and curtains. Together with the carpet, these also ensure good acoustics and pleasant surroundings. Indirect lighting is provided by recessed lamps in the ceiling.
Conference enquiry
Meeting room 'Lilienthal'
Equipment
Daylight
Blackout curtain
Sound system
Beamer
Floor plans
Seating Max. Capacity
- U-Shape 20
- Classroom 24
- Banquet 27
- Theater 36
- Cocktail 40
