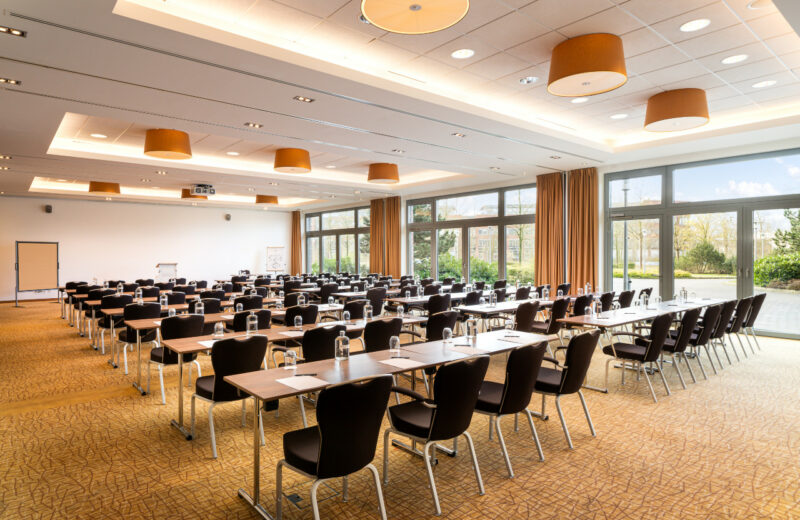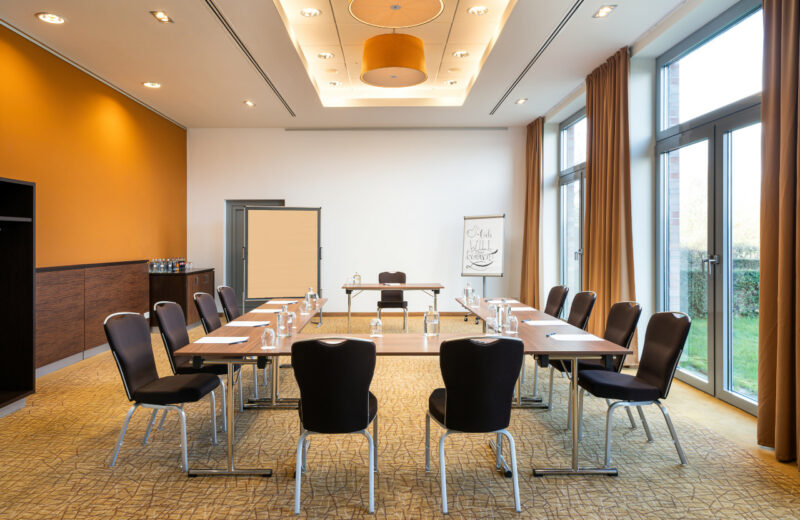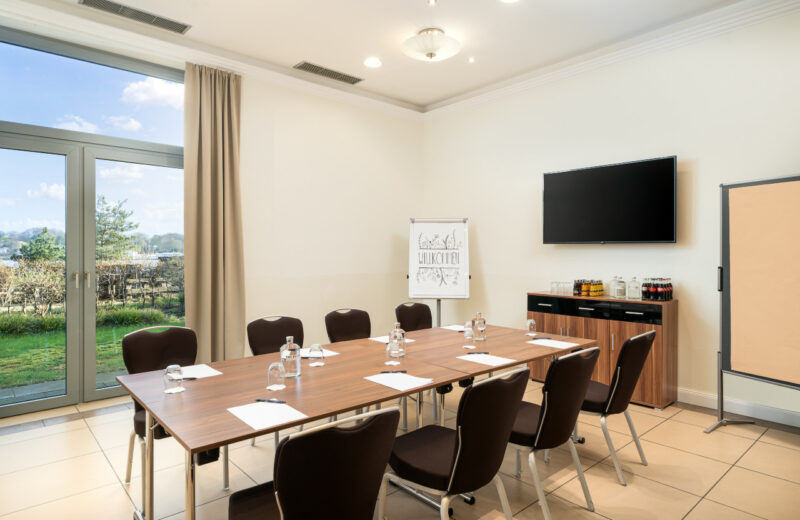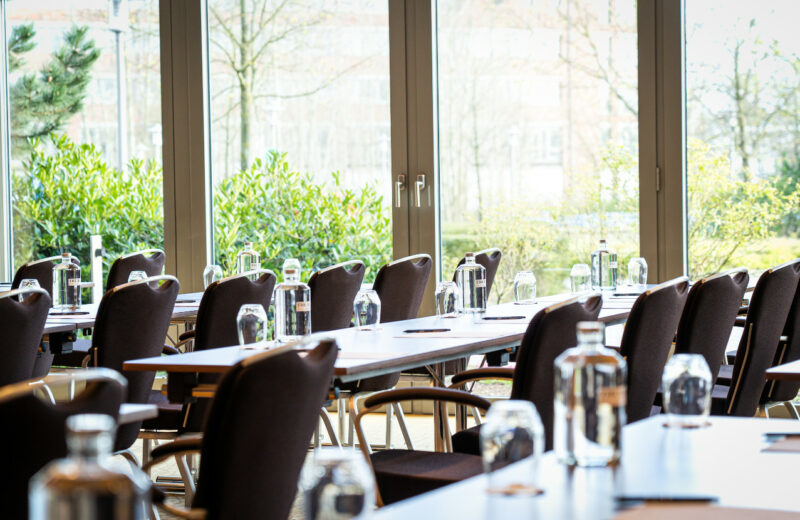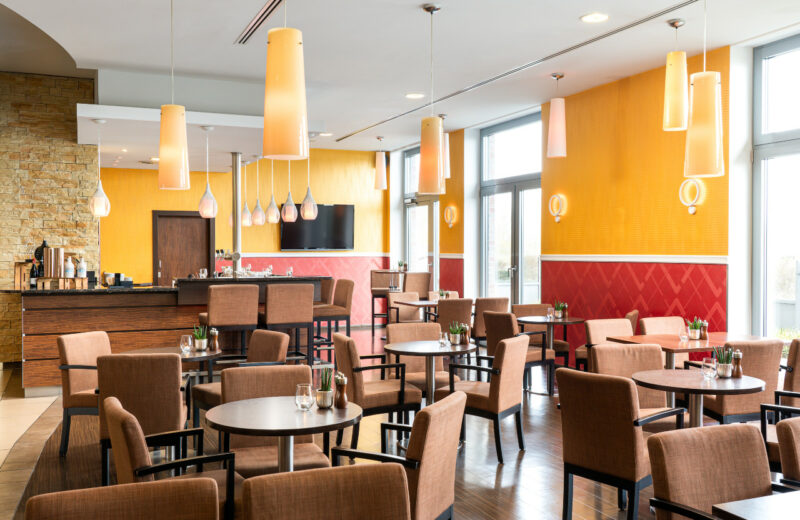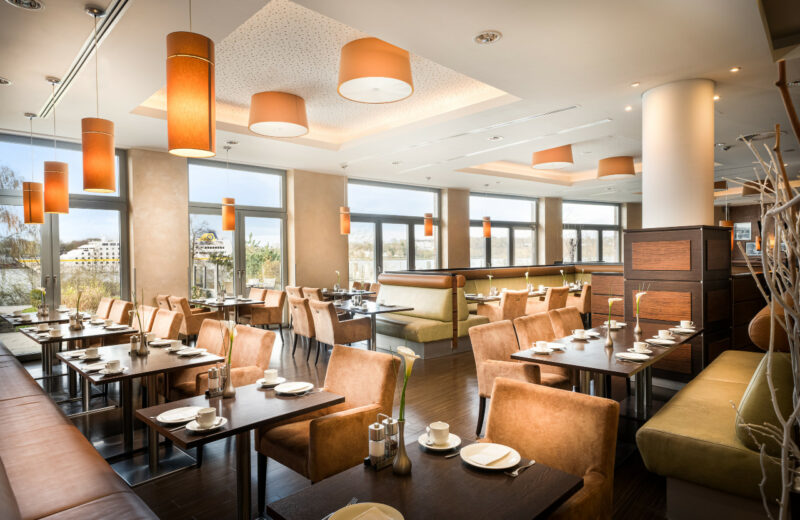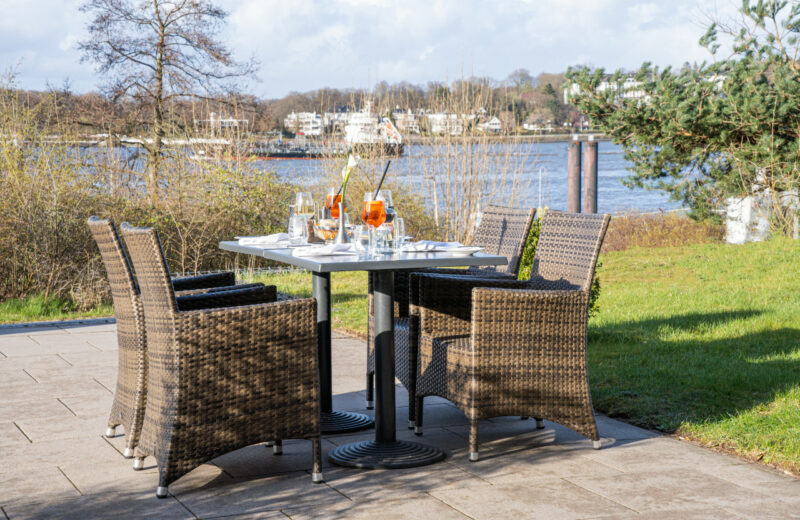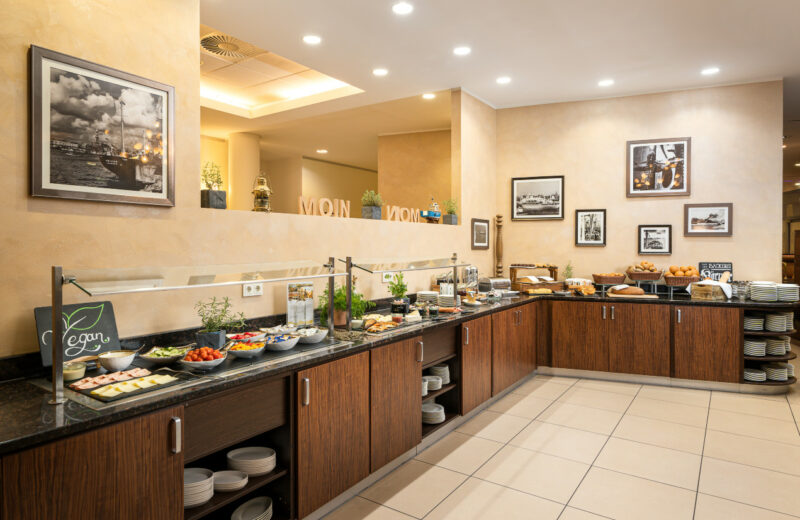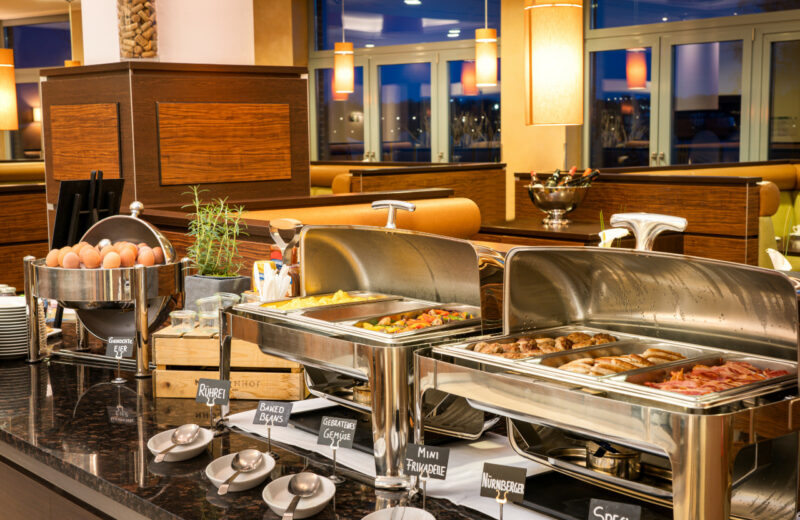Meeting room 'Junkers'
80sqm
Space
50
Persons
L: 12m W: 6,7m
Dimensions
3,4m
Ceiling height
Meeting room 'Junkers'
With its ochre-coloured curtains and colour-matched, subtly patterned carpet, Junkers exudes an agreeable atmosphere. The various lighting and blackout options make this room suitable for meetings, lecture events and/or product presentations. Located on the ground floor, there is direct access to the outside area via the floor-to-ceiling windows. Equipment can be conveniently delivered directly to the room.
Conference enquiry
Meeting room 'Junkers'
Equipment
Daylight
Blackout curtain
Beamer
Wi-Fi
Floor plans
Seating Max. Capacity
- U-Shape 22
- Classroom 24
- Banquet 32
- Theater 50
- Cocktail 50
