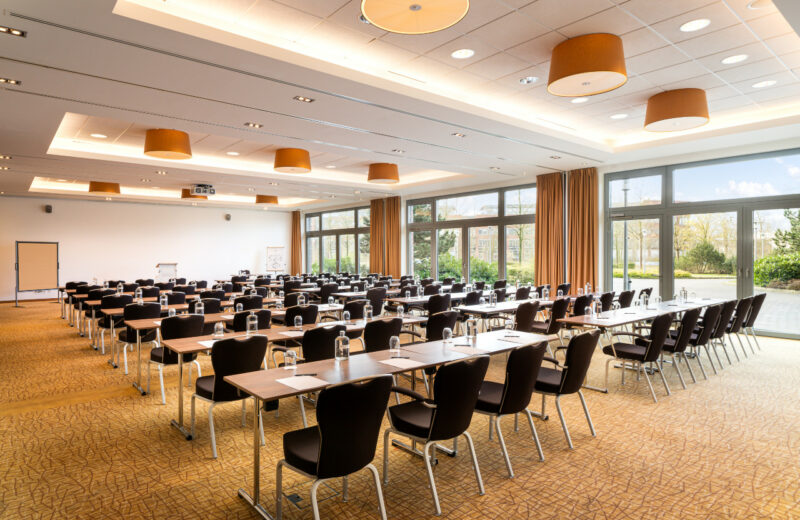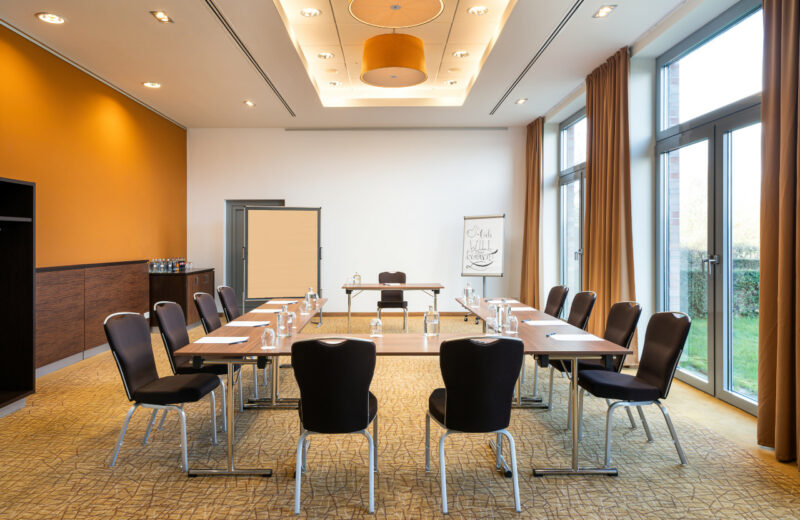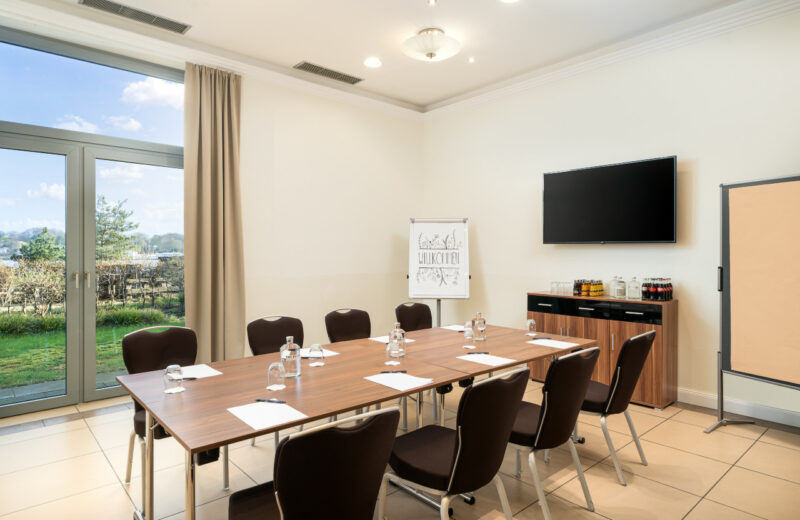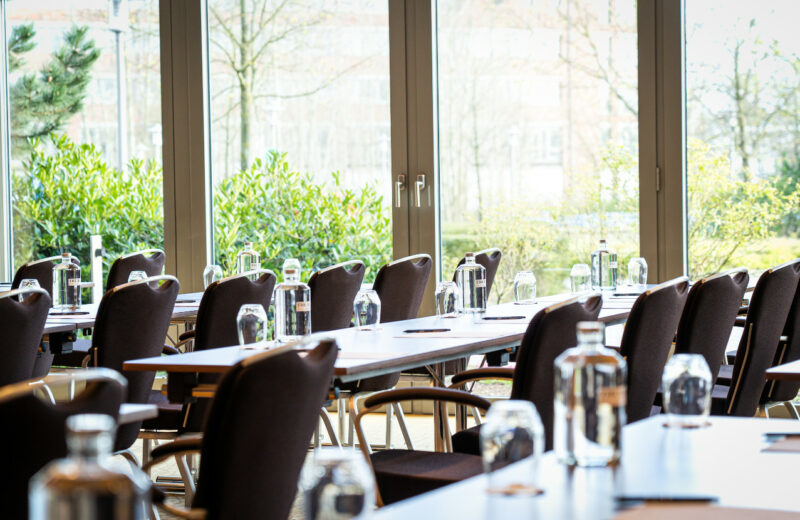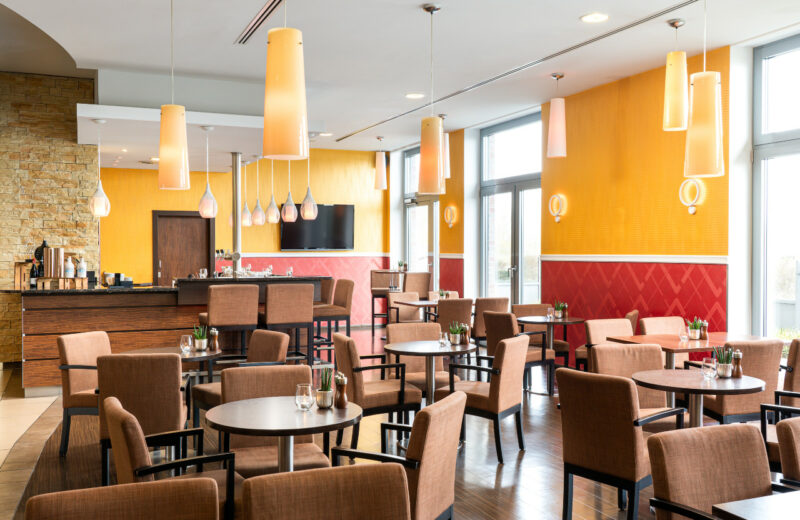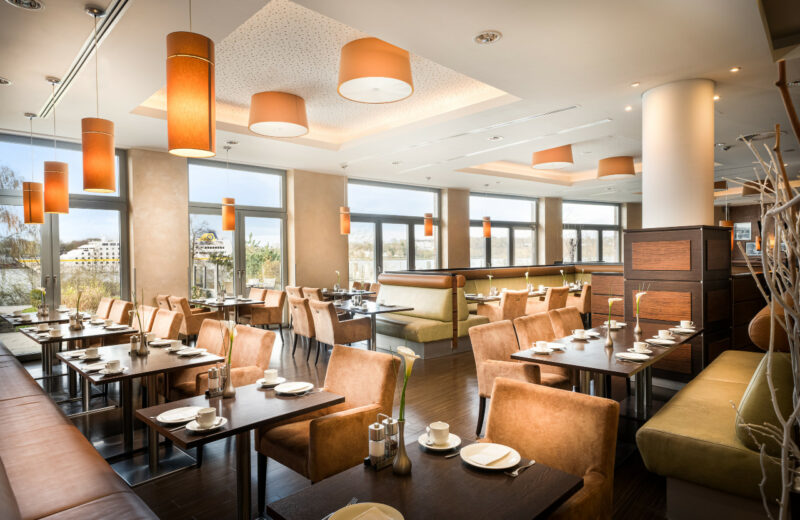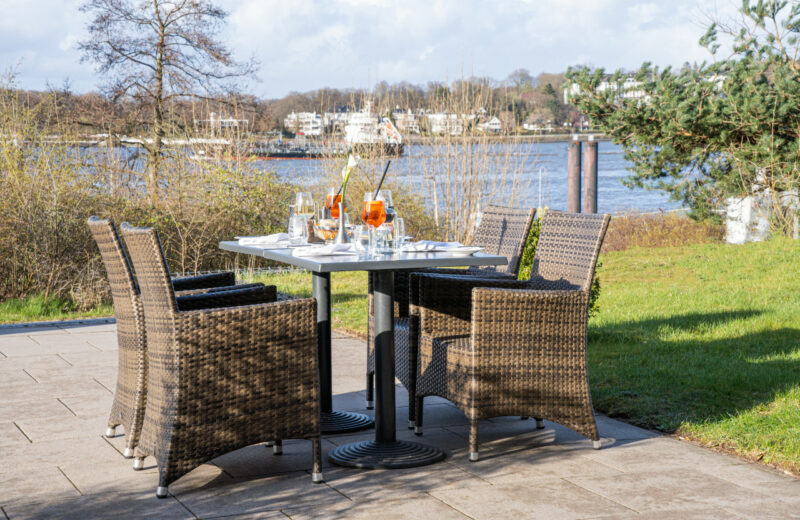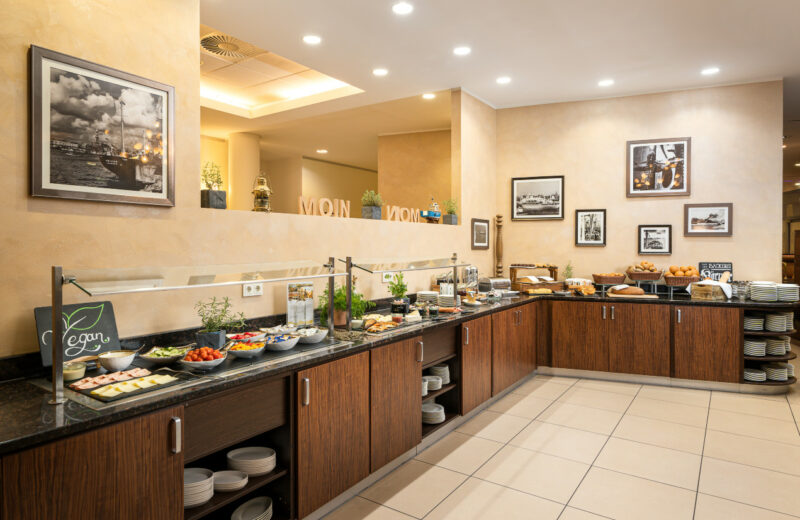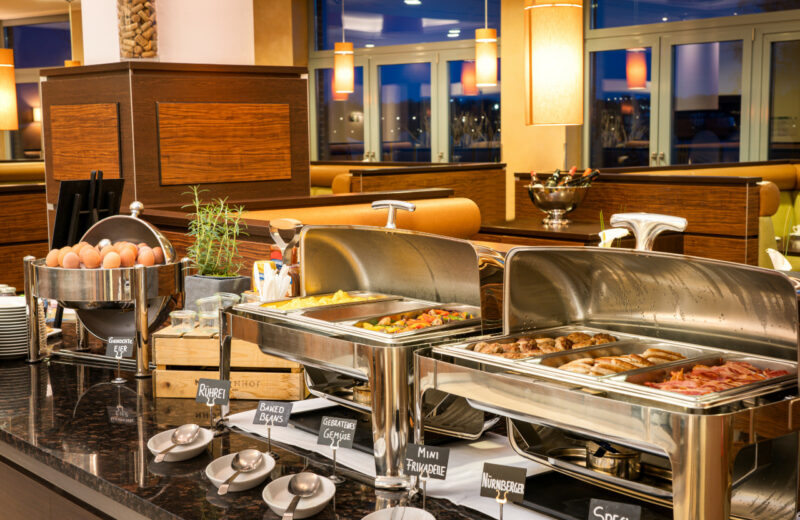Meeting room 'Junkers+Zeppelin'
160sqm
Space
100
Persons
L: 13,4m W: 12m
Dimensions
3,4m
Ceiling height
Meeting room 'Junkers+Zeppelin'
By virtue of their homogeneous design, the two meeting rooms can be combined to create a spacious event location of 160 square metres. Ideal for lectures, large-scale meetings and product presentations, Junkers and Zeppelin offer a variety of lighting and blackout options. Daylight comes at no extra charge, as it simply streams in through the floor-to-ceiling windows. Clients who propose to work with the permanently installed beamer and screen can draw the blinds and/or curtains to create blackout.
Conference enquiry
Meeting room 'Junkers+Zeppelin'
Equipment
Daylight
Blackout curtain
Beamer
Wi-Fi
Floor plans
Seating Max. Capacity
- U-Shape 35
- Classroom 72
- Banquet 64
- Theater 90
- Cocktail 100
