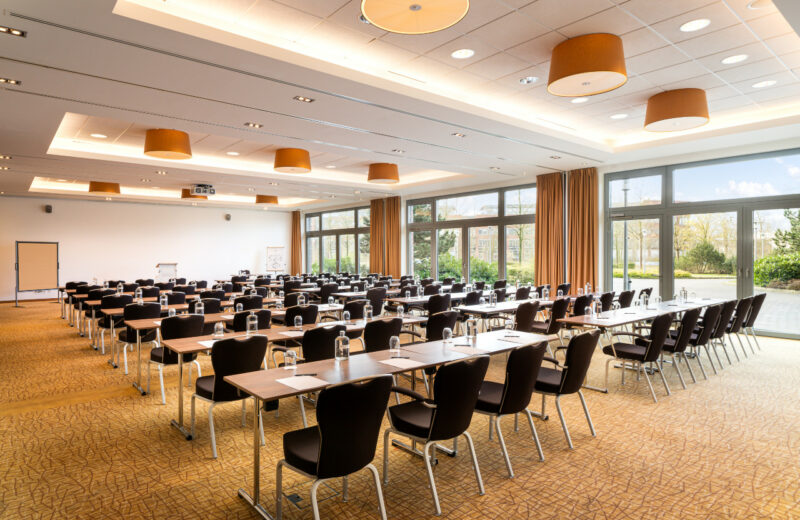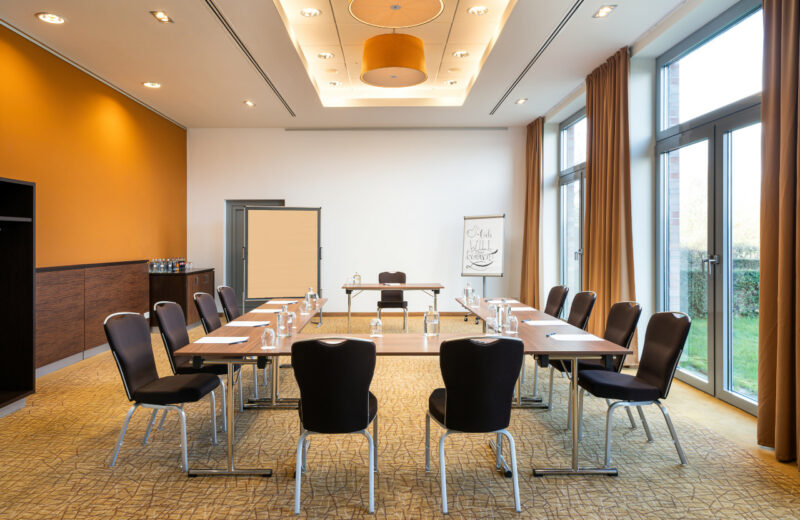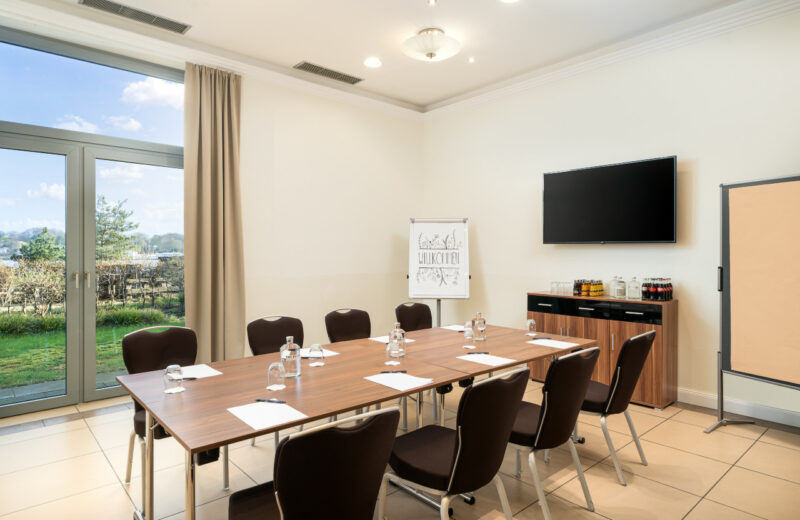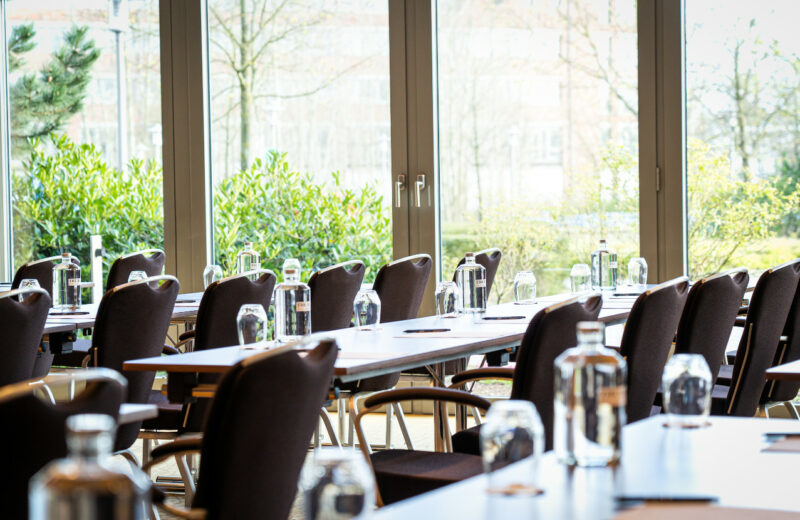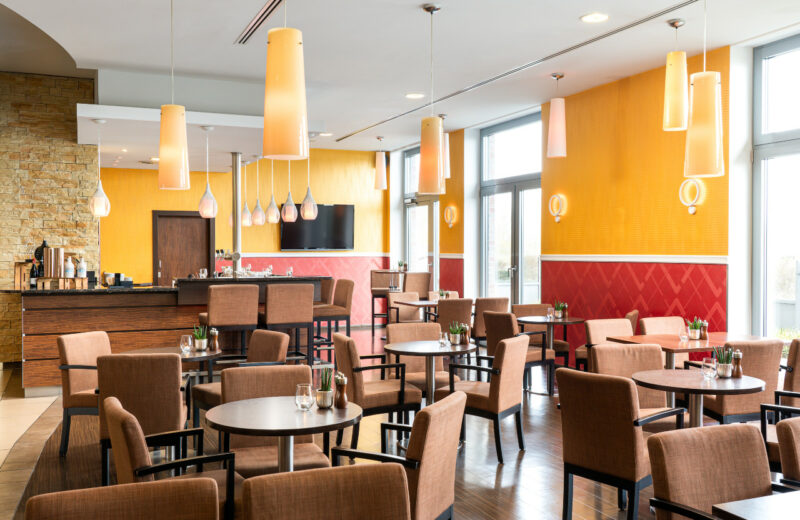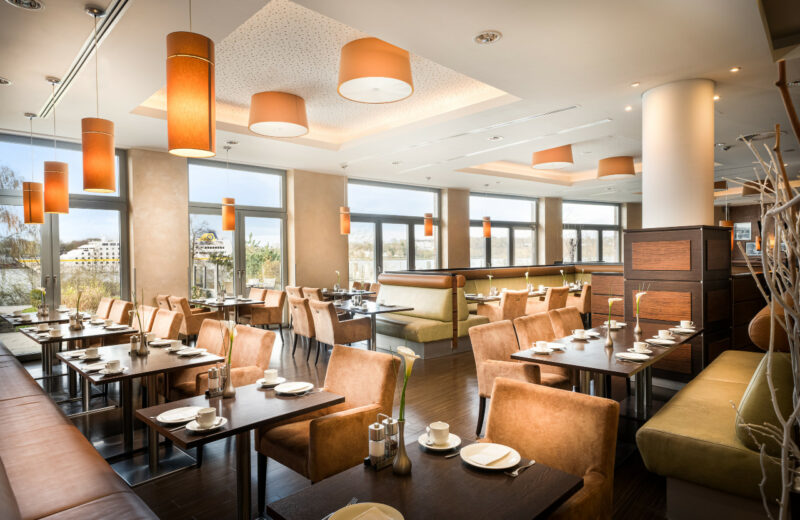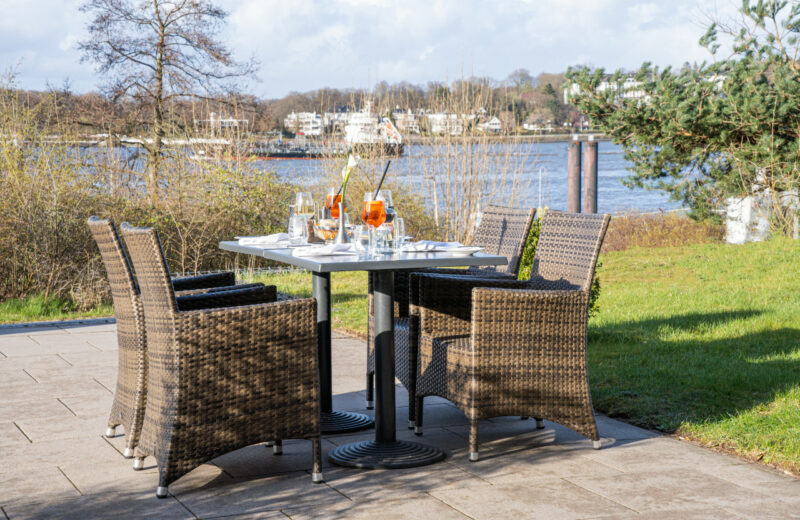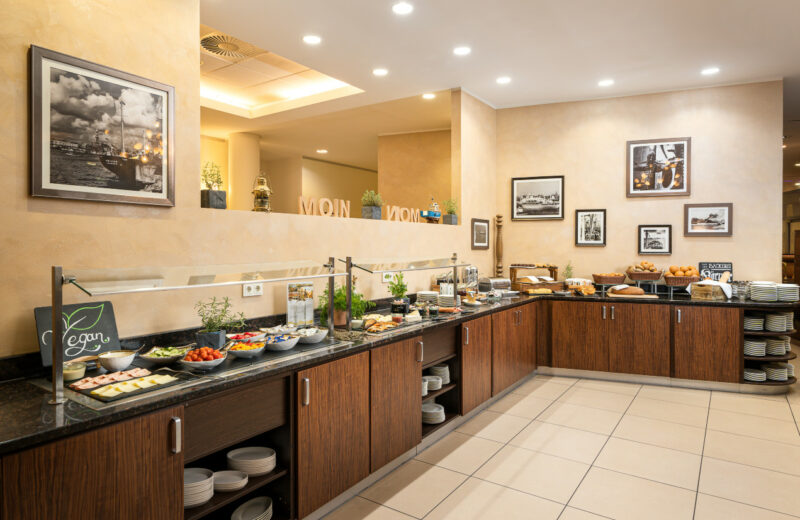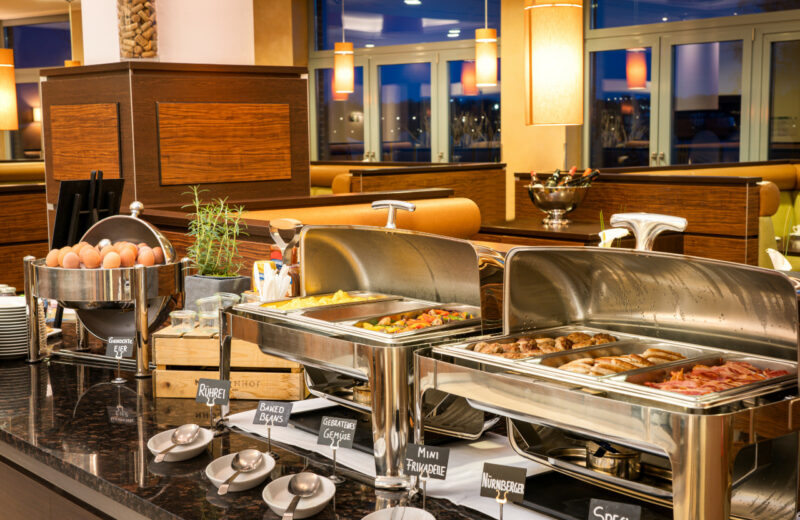Meeting room 'Fokker'
36sqm
Space
30
Persons
L: 6,5m W: 5,5m
Dimensions
3,4m
Ceiling height
Meeting room 'Fokker'
The second-smallest unit in our six-room meeting suite is Fokker, also on the ground floor. Here, there are two large floor-to-ceiling windows that open fully and lead outside to a lawn area. The carpeted floor and the floor-to-ceiling curtains in a warm shade of ochre make for pleasant acoustics. In addition, the curtains, serve as an effective blackout for PowerPoint presentations and similar. Fokker offers a view of the Elbe that participants in small (creative) meetings, dinner events and product presentations will certainly enjoy.
Conference enquiry
Meeting room 'Fokker'
Equipment
Daylight
Blackout curtain
Sound system
Wi-Fi
Floor plans
Seating Max. Capacity
- U-Shape 10
- Classroom 12
- Banquet 18
- Theater 18
- Cocktail 30
- Block 12
