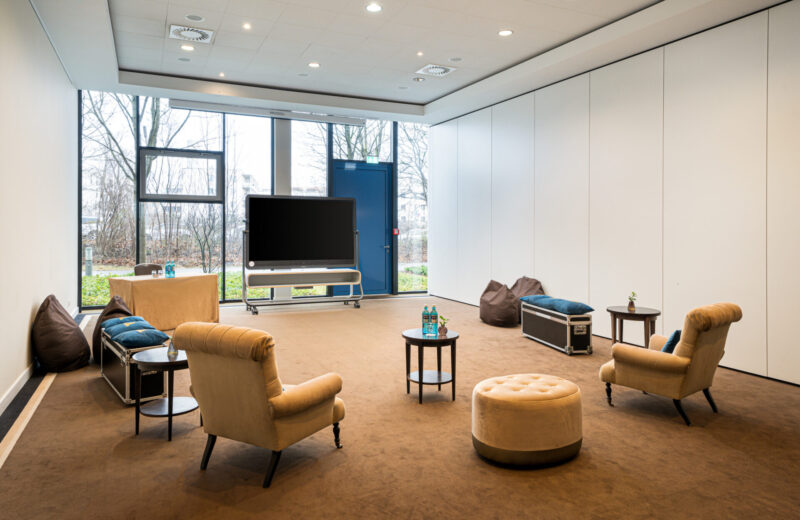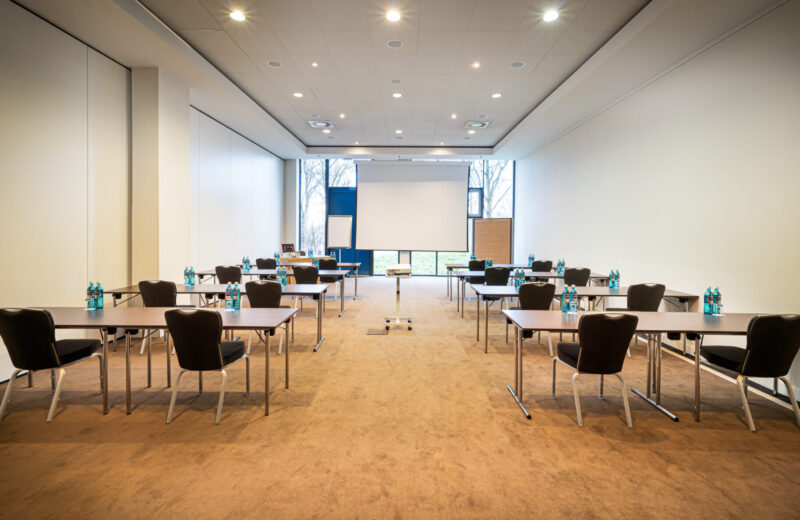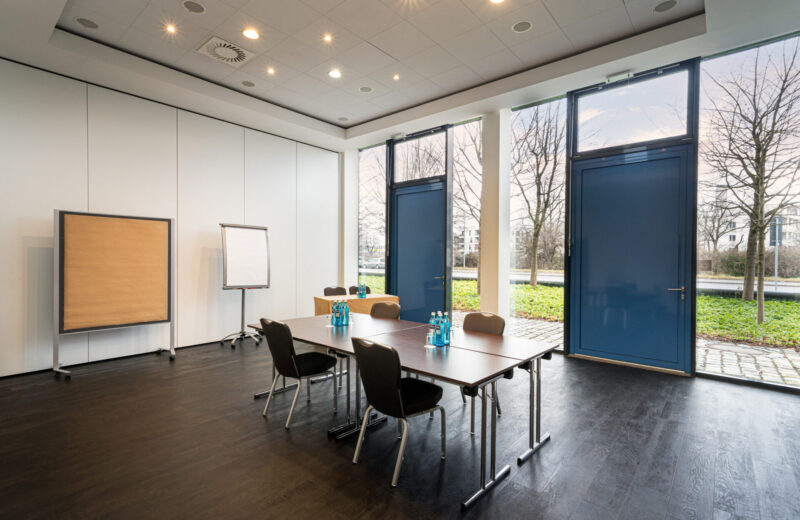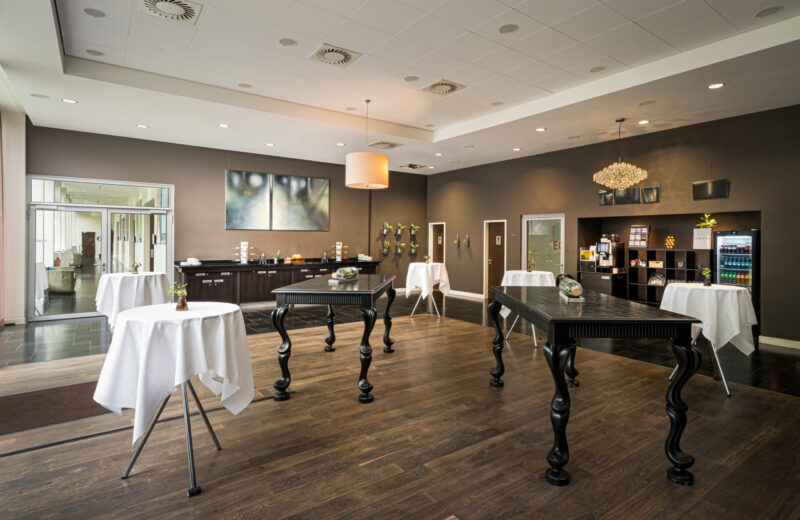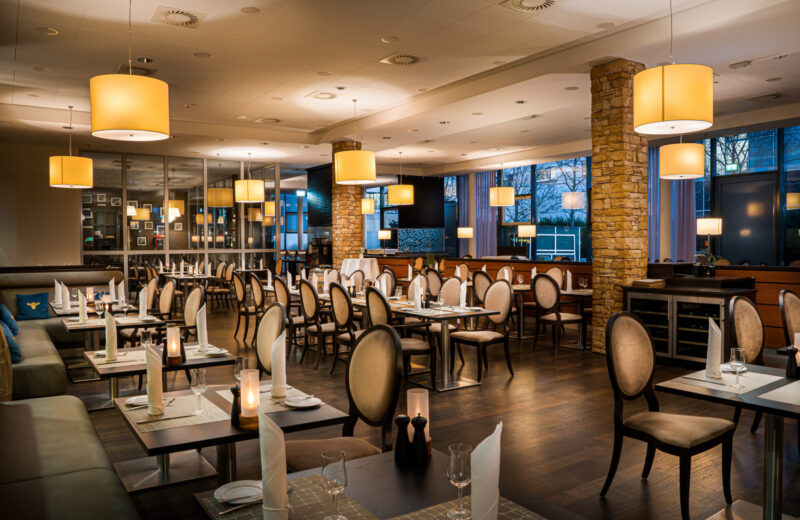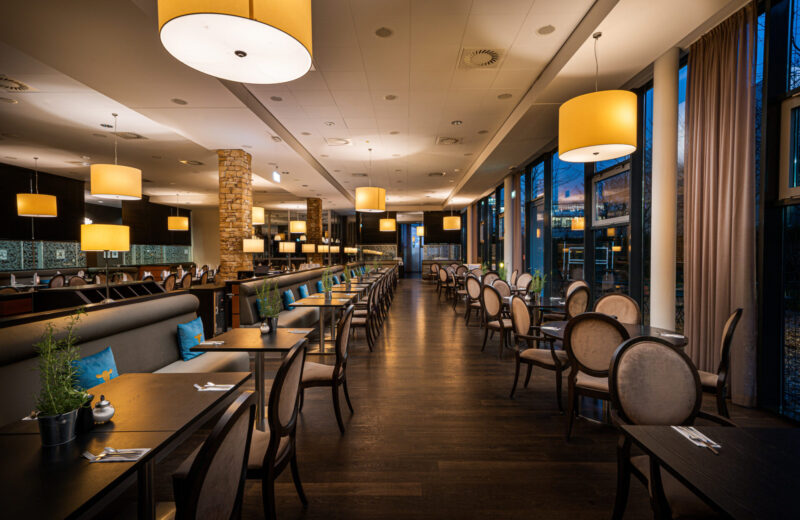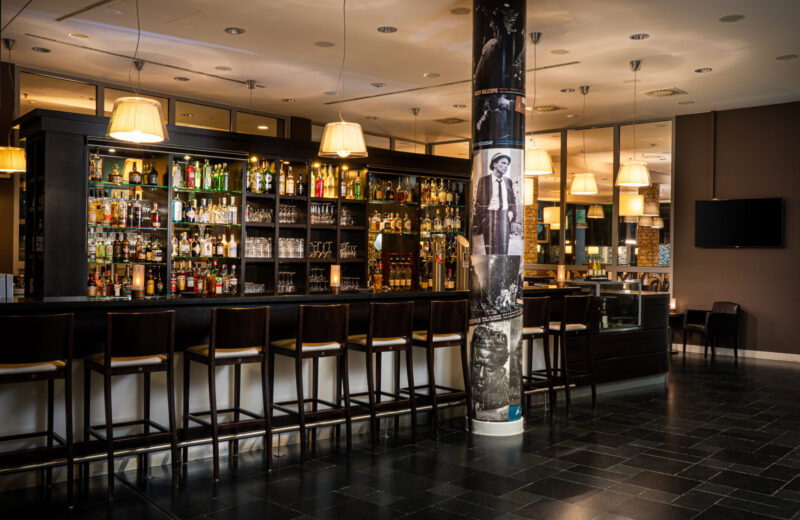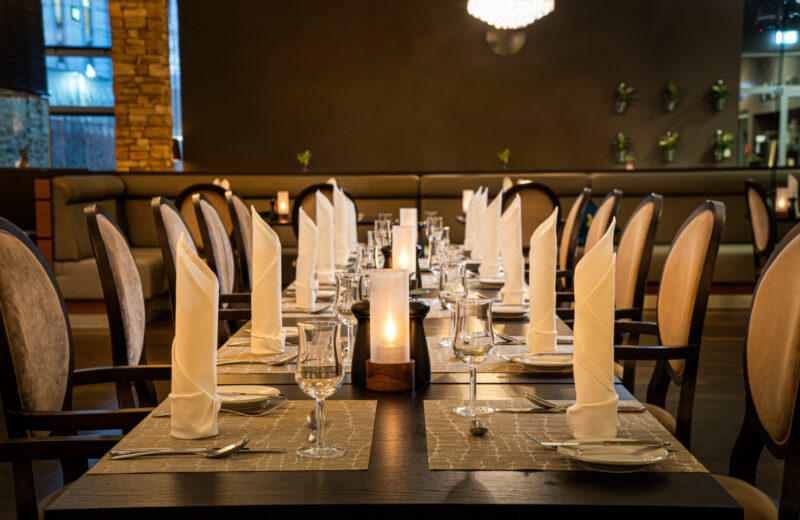Meeting room Munich 2
68 sqm
Space
60
Persons
L: 10,6m B: 6,4m
Dimensions
4m
Ceiling height
Meeting room Munich 2
The Munich 2 conference room also has enough space to arrange the seating according to your needs. The dark wooden floor combined with the light-coloured walls and the large blue doors that lead directly outside give the room the right ambience for important topics and events. Your guests can also take a deep breath and relax in the beer garden – or in the Vitello restaurant, if the weather is not so good. And if your event lasts several days, there’s also the option of enjoying a nightcap at the bar.
Meeting enquiry
Meeting room Munich 2
Equipment
Air conditioning
Blackout curtain
Daylight
Accessible
Wi-Fi
Beamer
Pinboard
Flip chart
Screen
Meeting kit
Microphone
Floor plans
Seating Max. Capacity
- U-Shape 20
- Classroom 28
- Banquet 32
- Theater 58
- Cocktail 60
- Block 22
